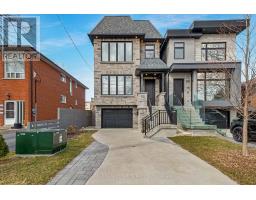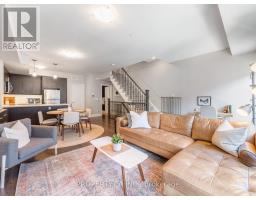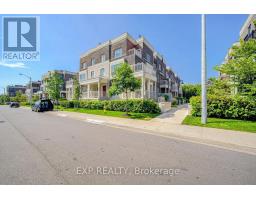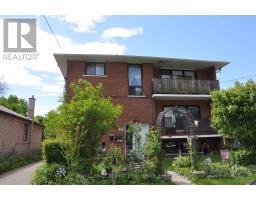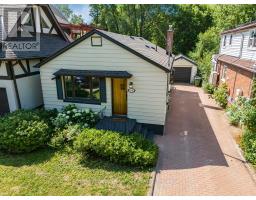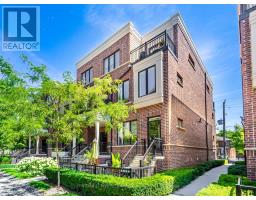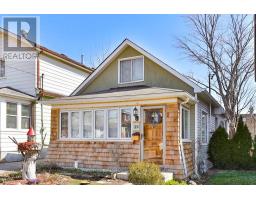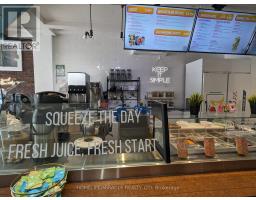506 - 3845 LAKE SHORE BOULEVARD W, Toronto (Long Branch), Ontario, CA
Address: 506 - 3845 LAKE SHORE BOULEVARD W, Toronto (Long Branch), Ontario
Summary Report Property
- MKT IDW12383361
- Building TypeApartment
- Property TypeSingle Family
- StatusBuy
- Added1 days ago
- Bedrooms2
- Bathrooms1
- Area800 sq. ft.
- DirectionNo Data
- Added On24 Sep 2025
Property Overview
This warm and bright south-facing 2-bedroom condo offers plenty of space inside for your full-size furniture and the largest outdoor space in the building: a balcony that's 6 feet deep by 17 feet long and offers enough space to exercise and have a full-size outdoor couch for summer evenings with privacy and virtually no noise from the city or transit. The kitchen features newer high-quality appliances, a tiled wall with custom antique open shelves, a massive quartz sink in real wood counters, and a brand-new oversized pantry with enough storage for everything you need, and more. The primary bedroom has a feature wall, a large walk-in closet with wardrobe and great morning sunrise views over the lake. The second bedroom also has a lake view and built-in wardrobe. Behind the newer stacked washer and dryer, you'll find extra storage for odds and ends. Convenience is a standout feature - with GO Transit, TTC, and the 427/Gardiner just minutes away, getting anywhere is easy. EV chargers on site, lots of visitor parking, newly renovated, well-run and quiet building. (id:51532)
Tags
| Property Summary |
|---|
| Building |
|---|
| Level | Rooms | Dimensions |
|---|---|---|
| Main level | Living room | 3.074 m x 3.92 m |
| Dining room | 3.46 m x 4.67 m | |
| Kitchen | 2.81 m x 3.11 m | |
| Bedroom | 3.2 m x 4.29 m | |
| Bedroom 2 | 3.32 m x 2.7 m | |
| Laundry room | 1.04 m x 1.77 m |
| Features | |||||
|---|---|---|---|---|---|
| Elevator | Balcony | Carpet Free | |||
| In suite Laundry | Underground | Garage | |||
| Dishwasher | Dryer | Hood Fan | |||
| Microwave | Stove | Washer | |||
| Refrigerator | Central air conditioning | Exercise Centre | |||
| Party Room | Sauna | ||||
















































