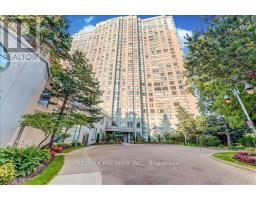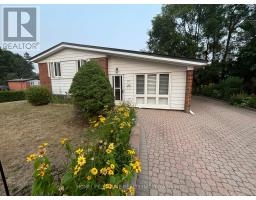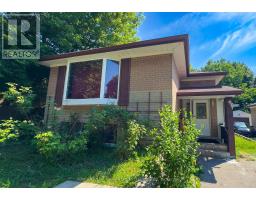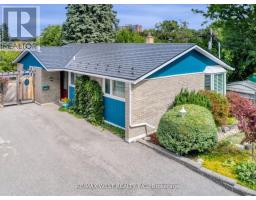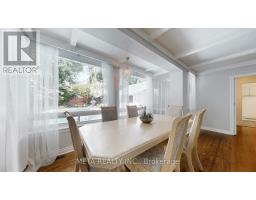1107 - 88 CORPORATE DRIVE, Toronto (Woburn), Ontario, CA
Address: 1107 - 88 CORPORATE DRIVE, Toronto (Woburn), Ontario
2 Beds2 Baths0 sqftStatus: Buy Views : 384
Price
$667,700
Summary Report Property
- MKT IDE12080102
- Building TypeApartment
- Property TypeSingle Family
- StatusBuy
- Added19 weeks ago
- Bedrooms2
- Bathrooms2
- Area0 sq. ft.
- DirectionNo Data
- Added On13 Apr 2025
Property Overview
RENOVATED NEW completely from top to flooring...UPSCALE Well maintained Tridel building near U of T/401... easy access to all transportation...Quiet bldg with view..2bdrm opposite side w/ own 2 full bathrooms and large closets...TANDEM underground Parking (excluded in purchase price call L.A for details)...5 New Appliances... ALL UTILITES included in condo fees...Low property tax for an over 1000sf living space...ACROSS SCARBORUGH TOWN CENTRE MALL...Central Air..24hrs Concierge...Bldg Grand Lobby...Party Room with kitchen and separate entrance...Homeowners enjoy indoor swimming pool, Sauna, gym room, security, Club house...Very well maintained Building... (id:51532)
Tags
| Property Summary |
|---|
Property Type
Single Family
Building Type
Apartment
Community Name
Woburn
Title
Condominium/Strata
Parking Type
Underground,Garage
| Building |
|---|
Bedrooms
Above Grade
2
Bathrooms
Total
2
Interior Features
Appliances Included
Garage door opener remote(s), Intercom, Dishwasher, Dryer, Stove, Washer, Refrigerator
Flooring
Laminate
Building Features
Features
Cul-de-sac, Carpet Free, In suite Laundry
Fire Protection
Alarm system, Security guard, Security system, Smoke Detectors
Building Amenities
Car Wash, Exercise Centre, Party Room, Visitor Parking, Security/Concierge
Heating & Cooling
Cooling
Central air conditioning
Heating Type
Forced air
Exterior Features
Exterior Finish
Brick, Concrete
Neighbourhood Features
Community Features
Pets not Allowed, Community Centre
Amenities Nearby
Public Transit, Schools
Maintenance or Condo Information
Maintenance Fees
$895.4 Monthly
Maintenance Fees Include
Heat, Electricity, Water, Cable TV
Maintenance Management Company
DEL Property Management
Parking
Parking Type
Underground,Garage
Total Parking Spaces
1
| Land |
|---|
Other Property Information
Zoning Description
Residential
| Level | Rooms | Dimensions |
|---|---|---|
| Flat | Foyer | 2.5 m x 1.5 m |
| Living room | 7.6 m x 3.6 m | |
| Dining room | 7.6 m x 3.6 m | |
| Kitchen | 3.1 m x 2.6 m | |
| Den | 3.5 m x 3.1 m | |
| Primary Bedroom | 9.1 m x 2.5 m | |
| Bedroom 2 | 3.8 m x 3.6 m |
| Features | |||||
|---|---|---|---|---|---|
| Cul-de-sac | Carpet Free | In suite Laundry | |||
| Underground | Garage | Garage door opener remote(s) | |||
| Intercom | Dishwasher | Dryer | |||
| Stove | Washer | Refrigerator | |||
| Central air conditioning | Car Wash | Exercise Centre | |||
| Party Room | Visitor Parking | Security/Concierge | |||






















