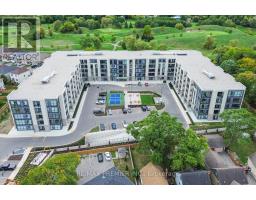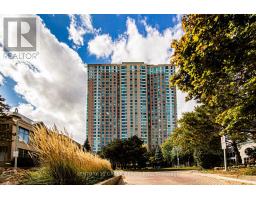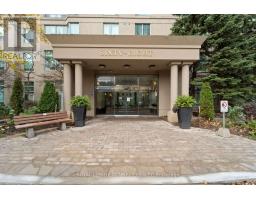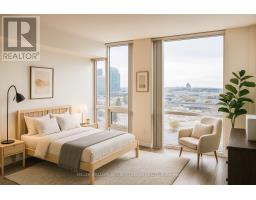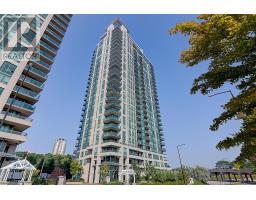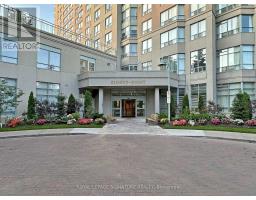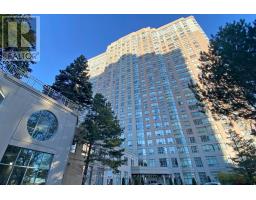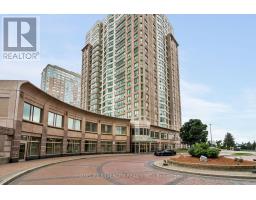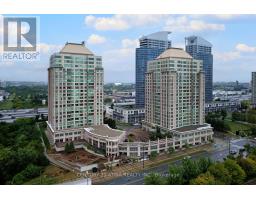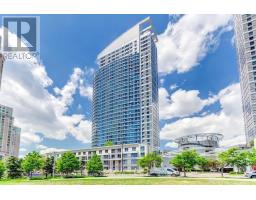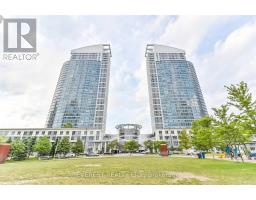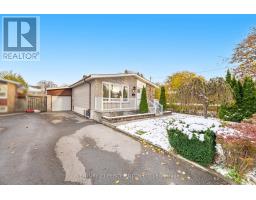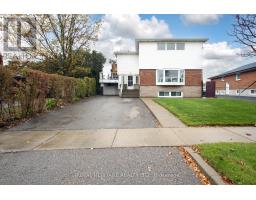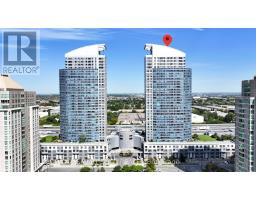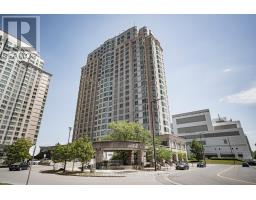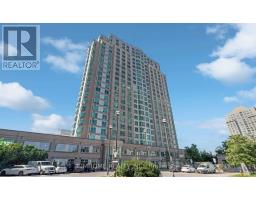2602 - 88 CORPORATE DRIVE, Toronto (Woburn), Ontario, CA
Address: 2602 - 88 CORPORATE DRIVE, Toronto (Woburn), Ontario
2 Beds2 Baths1000 sqftStatus: Buy Views : 785
Price
$585,000
Summary Report Property
- MKT IDE12367476
- Building TypeApartment
- Property TypeSingle Family
- StatusBuy
- Added20 weeks ago
- Bedrooms2
- Bathrooms2
- Area1000 sq. ft.
- DirectionNo Data
- Added On28 Aug 2025
Property Overview
Welcome to 88 Corporate Dr, Unit 2602 - a bright and spacious condo featuring 2 bedrooms, 2 full bathrooms, dining room, living room, and a sun-filled solarium with plenty of natural light. Freshly painted and move-in ready, this home offers a warm energy and peaceful feel. The building boasts resort- style amenities including indoor/outdoor pools, tennis, badminton, squash, billiards, sauna, jacuzzi, and 24-hour security. Convieniently located near Scarborough Town Centre, Hwy 401, public transit, schools, and parks. (id:51532)
Tags
| Property Summary |
|---|
Property Type
Single Family
Building Type
Apartment
Square Footage
1000 - 1199 sqft
Community Name
Woburn
Title
Condominium/Strata
Parking Type
Underground,Garage
| Building |
|---|
Bedrooms
Above Grade
2
Bathrooms
Total
2
Interior Features
Appliances Included
Dishwasher, Dryer, Stove, Washer, Whirlpool, Window Coverings, Refrigerator
Flooring
Vinyl, Tile
Building Features
Features
Balcony, Carpet Free, In suite Laundry
Square Footage
1000 - 1199 sqft
Rental Equipment
None
Fire Protection
Security system
Building Amenities
Party Room, Exercise Centre, Visitor Parking, Security/Concierge
Structures
Tennis Court
Heating & Cooling
Cooling
Central air conditioning
Heating Type
Forced air
Exterior Features
Exterior Finish
Concrete
Pool Type
Outdoor pool, Indoor pool
Neighbourhood Features
Community Features
Pet Restrictions
Amenities Nearby
Park, Place of Worship, Public Transit, Schools
Maintenance or Condo Information
Maintenance Fees
$900.52 Monthly
Maintenance Fees Include
Heat, Common Area Maintenance, Electricity, Insurance, Water, Parking
Maintenance Management Company
DEL PROPERTY MANAGEMENT - 416 296 9996
Parking
Parking Type
Underground,Garage
Total Parking Spaces
1
| Level | Rooms | Dimensions |
|---|---|---|
| Flat | Dining room | 3.09 m x 4.26 m |
| Kitchen | 2.74 m x 2.71 m | |
| Laundry room | 1.67 m x 1.44 m | |
| Living room | 3.07 m x 5.02 m | |
| Solarium | 2.54 m x 4.72 m | |
| Bedroom | 2.43 m x 3.6 m | |
| Bedroom 2 | 5.41 m x 3.6 m |
| Features | |||||
|---|---|---|---|---|---|
| Balcony | Carpet Free | In suite Laundry | |||
| Underground | Garage | Dishwasher | |||
| Dryer | Stove | Washer | |||
| Whirlpool | Window Coverings | Refrigerator | |||
| Central air conditioning | Party Room | Exercise Centre | |||
| Visitor Parking | Security/Concierge | ||||







































