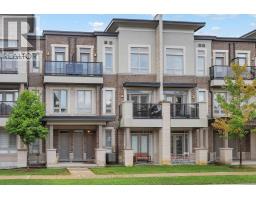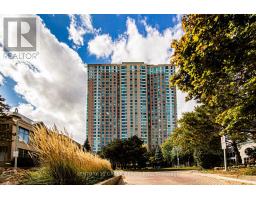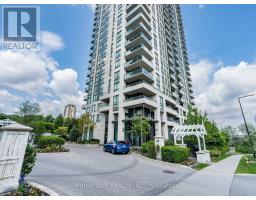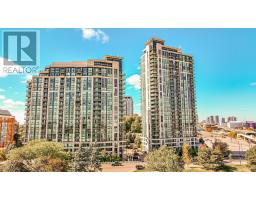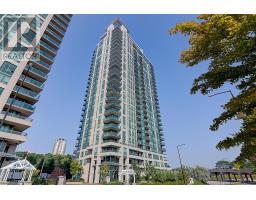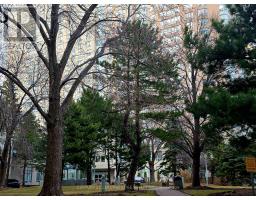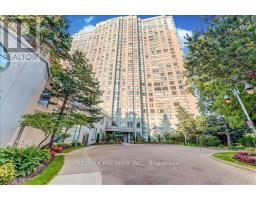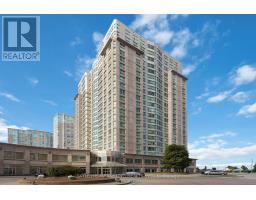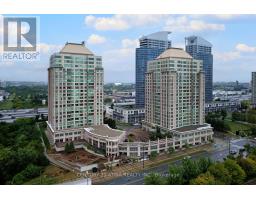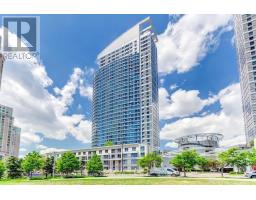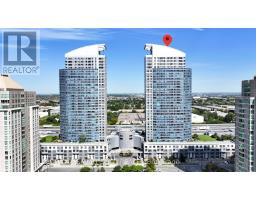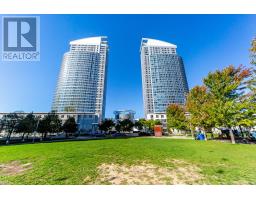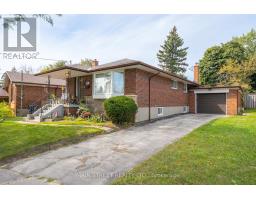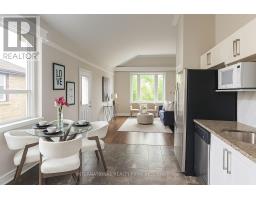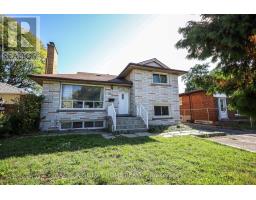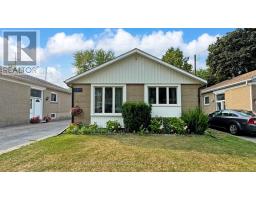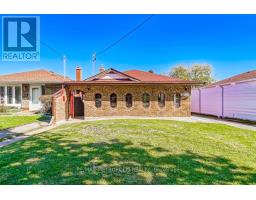1520 - 88 CORPORATE DRIVE, Toronto (Woburn), Ontario, CA
Address: 1520 - 88 CORPORATE DRIVE, Toronto (Woburn), Ontario
Summary Report Property
- MKT IDE12459444
- Building TypeApartment
- Property TypeSingle Family
- StatusBuy
- Added1 days ago
- Bedrooms2
- Bathrooms1
- Area800 sq. ft.
- DirectionNo Data
- Added On14 Oct 2025
Property Overview
Welcome to Luxury Consilium by Tridel! This immaculately maintained suite offers one of the largest 1 bedroom + den layouts in the building, featuring a bright, sun-filled interior with clear, unobstructed views. Enjoy a spacious living and dining area perfect for relaxing or entertaining, and take advantage of 2 tandem parking spaces a rare find!Ideally located in a prime Scarborough location, youre just steps from Scarborough Town Centre, TTC, and minutes to Hwy 401 and Centennial College.Experience resort-style living with 24-hour gatehouse security and incredible amenities including indoor/outdoor pools, sauna, massage room, deli, bowling alley, tennis, badminton & squash courts, BBQ area, and much more!Dont miss this opportunity to own in one of Tridels most sought-after communities! (id:51532)
Tags
| Property Summary |
|---|
| Building |
|---|
| Level | Rooms | Dimensions |
|---|---|---|
| Main level | Living room | 6.2 m x 3.89 m |
| Dining room | 6.2 m x 3.89 m | |
| Kitchen | 3.49 m x 2.58 m | |
| Primary Bedroom | 4.43 m x 3.42 m | |
| Den | 3.8 m x 2.6 m |
| Features | |||||
|---|---|---|---|---|---|
| Carpet Free | Underground | Garage | |||
| Dishwasher | Dryer | Microwave | |||
| Stove | Washer | Window Coverings | |||
| Refrigerator | Central air conditioning | Exercise Centre | |||
| Recreation Centre | Visitor Parking | ||||










































