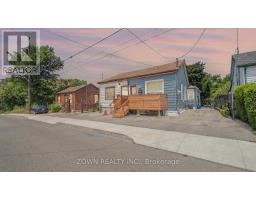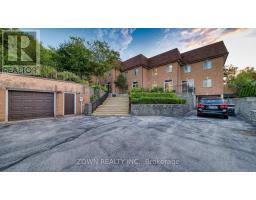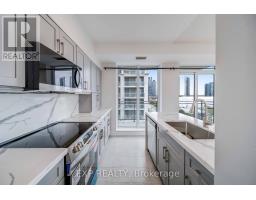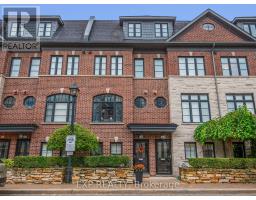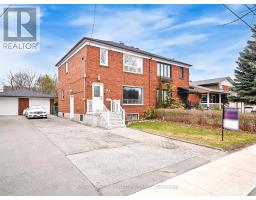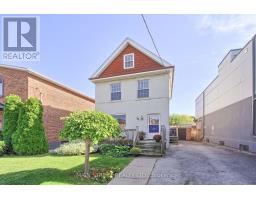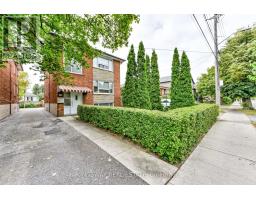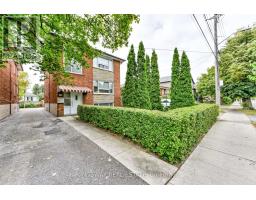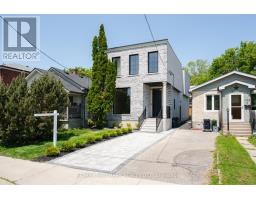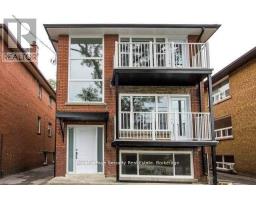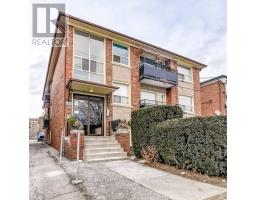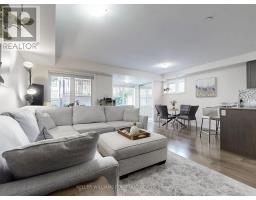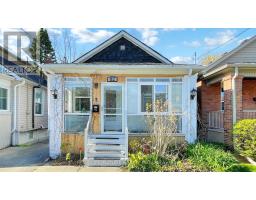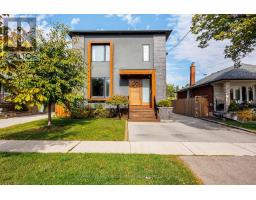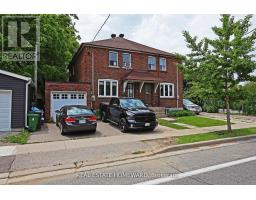1206 - 33 SHORE BREEZE DRIVE, Toronto (Mimico), Ontario, CA
Address: 1206 - 33 SHORE BREEZE DRIVE, Toronto (Mimico), Ontario
Summary Report Property
- MKT IDW12390060
- Building TypeApartment
- Property TypeSingle Family
- StatusBuy
- Added1 weeks ago
- Bedrooms1
- Bathrooms1
- Area0 sq. ft.
- DirectionNo Data
- Added On23 Oct 2025
Property Overview
Luxury Lakeside Living at Jade Waterfront Experience the elegance of waterfront living in this bright 1-bedroom residence boasting uninterrupted, panoramic views of Lake Ontario from a sprawling sun-drenched balcony. Floor-to-ceiling windows, 9 ft ceilings, and engineered hardwood floors create an atmosphere of sophistication and light throughout.The gourmet kitchen is designed to impress with sleek quartz countertops, a designer backsplash, premium stainless steel appliances, and a built-in water filtration systemperfect for the modern urban lifestyle.Residents of Jade Waterfront enjoy exclusive access to world-class amenities in one of Torontos most prestigious lakefront addresses. Step outside to the boardwalk, scenic waterfront trails, and vibrant dining destinations, or retreat effortlessly with direct access to the Gardiner Expressway and TTC.This is more than a homeits a lifestyle defined by luxury, convenience, and breathtaking lake views. (id:51532)
Tags
| Property Summary |
|---|
| Building |
|---|
| Level | Rooms | Dimensions |
|---|---|---|
| Main level | Living room | 2.95 m x 3.14 m |
| Kitchen | 4.12 m x 3.1 m | |
| Bedroom | 3.09 m x 3.14 m |
| Features | |||||
|---|---|---|---|---|---|
| Balcony | No Garage | Dishwasher | |||
| Dryer | Stove | Washer | |||
| Refrigerator | Central air conditioning | Storage - Locker | |||



















































