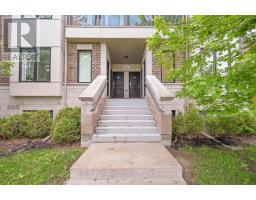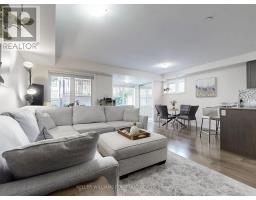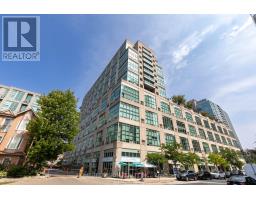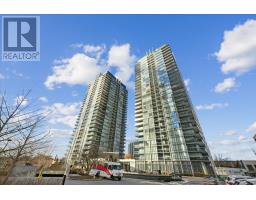1609 - 36 PARK LAWN ROAD, Toronto (Mimico), Ontario, CA
Address: 1609 - 36 PARK LAWN ROAD, Toronto (Mimico), Ontario
Summary Report Property
- MKT IDW12360782
- Building TypeApartment
- Property TypeSingle Family
- StatusBuy
- Added2 days ago
- Bedrooms2
- Bathrooms1
- Area600 sq. ft.
- DirectionNo Data
- Added On23 Aug 2025
Property Overview
Spectacular 1 Bedroom + Den Condo Unit In the Most Elegant Modern Iconic Times Group Corporation Residence at Key West, Showcasing Over 700 Sq. Ft Includes: 645 sq. ft. Indoors plus a Generous 60 sq. ft. Balcony! Situated on the 16th Floor with Absolutely Unobstructed Northeast Fantastic Exposure. Enjoy Sweeping Panoramic Views of The City Skyline, Downtown & Lake Views From Bedroom, Kitchen, Living, and Dining Room!! Thoughtfully Designed Unit with Open Concept Layout Is Filled with Natural Light from 9 ft Ceiling and Features a Spacious, Professionally Finished Balcony With Tranquil Unobstructed Eastview. Large Living Area Includes Open Concept Kitchen, Living Room and Dining Room.The Chef-Inspired Kitchen Boasts Beautiful Quartz Counter Top and Backsplash & Stainless Steel Appliances, While Premium Finishes Elevate the Entire Space. This Residence Perfectly Balances Elevated Views with Peaceful Outdoor Living. Exceptional Amenities Include a Dramatic Huge Lobby, Refined Party Lounge with Catering Kitchen, a Serene Indoor Pool and Spa with Sun Terrace, State-Of-The-Art Fitness Centre, Outdoor BBQs, Guest Suite, and 24-Hour Concierge. One Parking Spots and a Private Locker Room Are Included in the Price!! (id:51532)
Tags
| Property Summary |
|---|
| Building |
|---|
| Level | Rooms | Dimensions |
|---|---|---|
| Flat | Living room | 5.23 m x 4.57 m |
| Dining room | 5.23 m x 4.57 m | |
| Kitchen | 5.23 m x 4.57 m | |
| Primary Bedroom | 3.45 m x 3 m | |
| Den | 2.13 m x 2.13 m |
| Features | |||||
|---|---|---|---|---|---|
| Balcony | Carpet Free | Underground | |||
| Garage | Dishwasher | Dryer | |||
| Hood Fan | Microwave | Stove | |||
| Washer | Window Coverings | Refrigerator | |||
| Central air conditioning | Storage - Locker | ||||




















