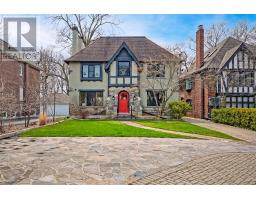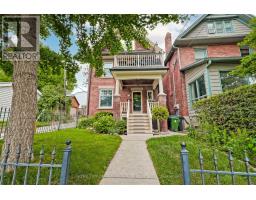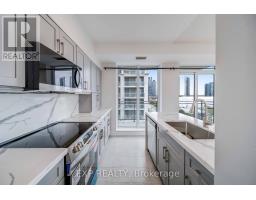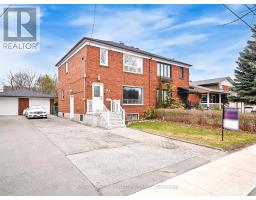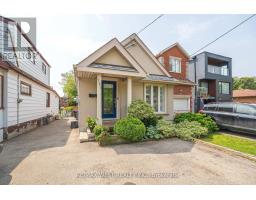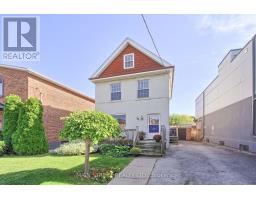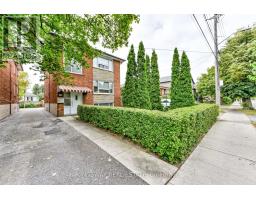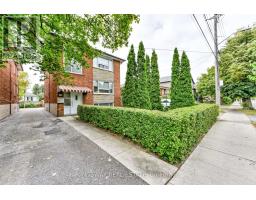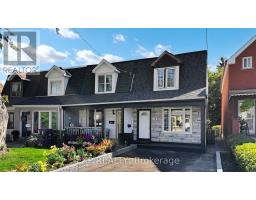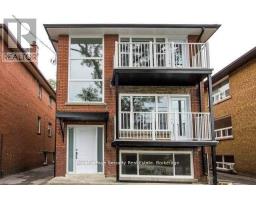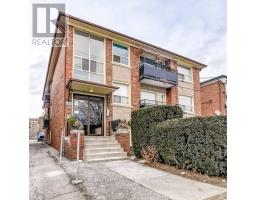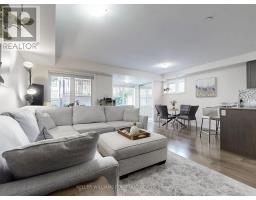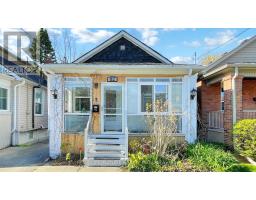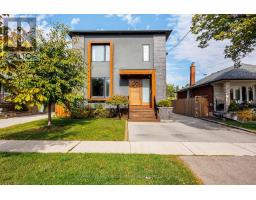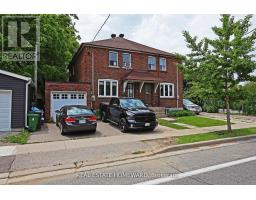18 MILTON STREET, Toronto (Mimico), Ontario, CA
Address: 18 MILTON STREET, Toronto (Mimico), Ontario
Summary Report Property
- MKT IDW12477143
- Building TypeHouse
- Property TypeSingle Family
- StatusBuy
- Added1 days ago
- Bedrooms3
- Bathrooms2
- Area700 sq. ft.
- DirectionNo Data
- Added On23 Oct 2025
Property Overview
THIS WILL KNOCK YOUR SOCKS OFF!! STUNNING AND SENSATIONAL FULLY RENOVATED GEM...right out of the pages of Architectural Digest! Absolutely perfect condo alternative PLUS income, PLUS a private drive, PLUS a landscaped private garden, PLUS laneway housing potential, PLUS a 7 minute walk to the GO Train, TTC at the bottom of the street in a vibrant South Etobicoke neighbourhood. Two units with two super sassy kitchens featuring quartz counters, stainless steel appliances and stunning cabinetry. Sumptuous spa-like bathrooms with heated floors (yes-even in the shower!) and private ensuite laundry in both units. A private driveway off Melrose Street provides direct access and offers strong development upside - with full Garden Suite potential - up to 1,291 square feet! Located mere minutes to transit, local eateries, San Remo Bakery, waterfront trails and the lake...downtown-bound commuters are literally steps away. NOT TO BE MISSED!! (id:51532)
Tags
| Property Summary |
|---|
| Building |
|---|
| Level | Rooms | Dimensions |
|---|---|---|
| Second level | Primary Bedroom | 3.66 m x 2.84 m |
| Bedroom | 3.15 m x 2.67 m | |
| Bathroom | 2.43 m x 2.18 m | |
| Lower level | Foyer | 3.02 m x 1.26 m |
| Kitchen | 6.4 m x 3.96 m | |
| Living room | 6.4 m x 3.96 m | |
| Bathroom | Measurements not available | |
| Main level | Living room | 4.42 m x 3.35 m |
| Dining room | 3.71 m x 2.74 m | |
| Kitchen | 3.3 m x 3.28 m |
| Features | |||||
|---|---|---|---|---|---|
| Irregular lot size | Carpet Free | No Garage | |||
| Water Heater - Tankless | Blinds | Dishwasher | |||
| Dryer | Microwave | Stove | |||
| Washer | Whirlpool | Refrigerator | |||
| Separate entrance | Wall unit | ||||






















