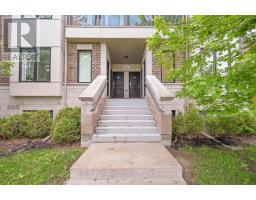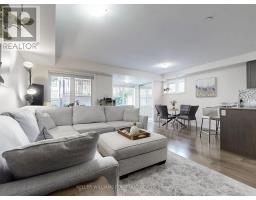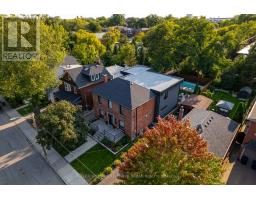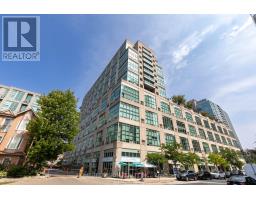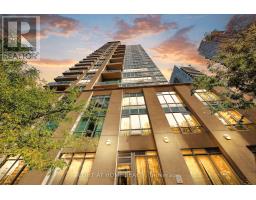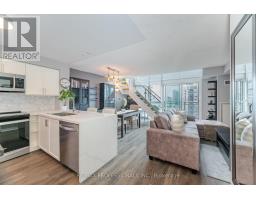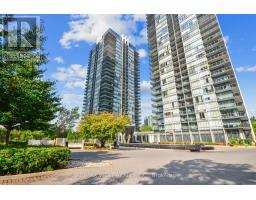2001 - 16 BROOKERS LANE, Toronto (Mimico), Ontario, CA
Address: 2001 - 16 BROOKERS LANE, Toronto (Mimico), Ontario
Summary Report Property
- MKT IDW12253450
- Building TypeApartment
- Property TypeSingle Family
- StatusBuy
- Added2 weeks ago
- Bedrooms1
- Bathrooms1
- Area500 sq. ft.
- DirectionNo Data
- Added On01 Sep 2025
Property Overview
Gorgeous west facing one bedroom unit on a higher floor that features a beautifully tiled oversized balcony (25'X6') where you can take in the distant views of Marina Del Rey to the west as well as clear lake views to the south, not to mention the spectacular sunsets. Unit features two separate walk-outs to the expansive welcoming tiled balcony, high smooth ceilings, SS appliances & granite counters. (Brand New Stove, Microwave, Washer/Dryer)) Building offers best of amenities, indoor pool, full gym, BBQ rooftop terrace, party room, theatre room & more. Located in a fantastic waterfront community in Humber Bay, with miles of walking and biking paths along the lake, local restaurants, coffee shops & many more amenities. Includes parking spot & storage locker. (id:51532)
Tags
| Property Summary |
|---|
| Building |
|---|
| Level | Rooms | Dimensions |
|---|---|---|
| Main level | Living room | 5.48 m x 3.66 m |
| Dining room | 5.48 m x 3.66 m | |
| Kitchen | 2.75 m x 2.44 m | |
| Primary Bedroom | 3.05 m x 2.98 m |
| Features | |||||
|---|---|---|---|---|---|
| Underground | Garage | Dishwasher | |||
| Dryer | Microwave | Stove | |||
| Washer | Refrigerator | Central air conditioning | |||
| Security/Concierge | Exercise Centre | Party Room | |||
| Visitor Parking | Storage - Locker | ||||
































