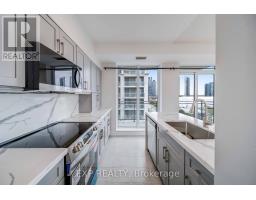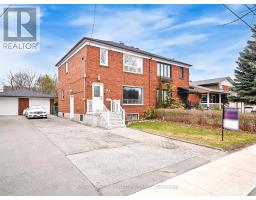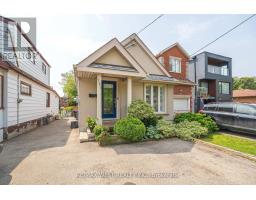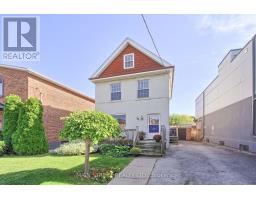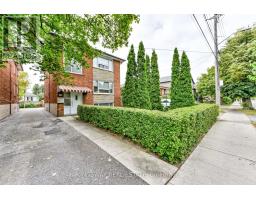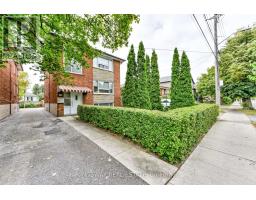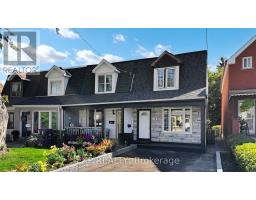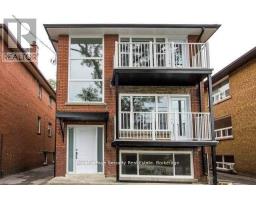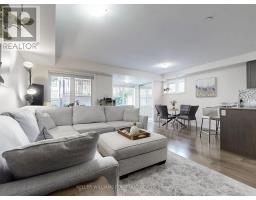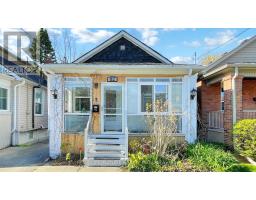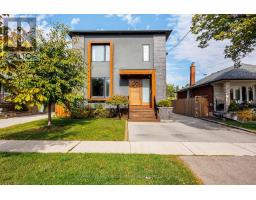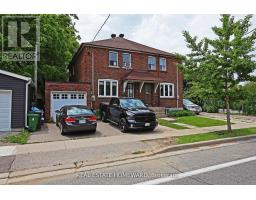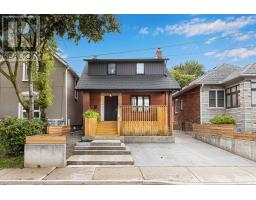207 - 2087 LAKE SHORE BOULEVARD, Toronto (Mimico), Ontario, CA
Address: 207 - 2087 LAKE SHORE BOULEVARD, Toronto (Mimico), Ontario
Summary Report Property
- MKT IDW12254749
- Building TypeApartment
- Property TypeSingle Family
- StatusBuy
- Added5 days ago
- Bedrooms2
- Bathrooms2
- Area700 sq. ft.
- DirectionNo Data
- Added On16 Oct 2025
Property Overview
Welcome to Luxury Waterford Tower 2 located In The Heart of the South Etobicoke Waterfront Community! Indulge In The Luxurious 5 Star Amenities The Building Has To Offer On Picturesque Lake Ontario!!!! Building Features Include a Breathtaking RoofTop Terrace, Party Room, , Games Room, 24 Hour Concierge, Gym and Swimming Pool Plus Ample Visitor Parking!!!!! Prestigious Corner Suite... 2 Bedrooms , 2 Full Bathrooms, Plus a Premium Parking Spot and a Locker Included. Stunning Condo Flooded With Natural Daylight From 2 Walls of Windows, Creating a Bright & Airy Atmosphere with High Ceilings & Crown Moulding. Bamboo Hardwood Floors In The Bedrooms. 2 Walk-Outs to the Balcony Complete With Gas Hook-Up For A BBQ. Perfect For Entertaining Guests! The Gourmet Maple Kitchen Features Granite Counters & Stainless Steel Appliances Making Meal Prep A Breeze! Enjoy Humber Bay Walks & Bike Rides, Sailing Clubs, Summer Farmer Markets, Cafes & Restaurants Awaits You! Close To Highway, TTC Transit At Your Doorstep. Close Drive To Pearson & Billy Bishop Airports, Downtown Toronto, and Sherway Gardens. (id:51532)
Tags
| Property Summary |
|---|
| Building |
|---|
| Land |
|---|
| Level | Rooms | Dimensions |
|---|---|---|
| Main level | Living room | 4.88 m x 3.31 m |
| Dining room | 4.88 m x 3.31 m | |
| Kitchen | 2.35 m x 2.44 m | |
| Primary Bedroom | 3.63 m x 3.13 m | |
| Bedroom 2 | 3.02 m x 2.74 m |
| Features | |||||
|---|---|---|---|---|---|
| Balcony | Underground | Garage | |||
| Oven - Built-In | Dishwasher | Dryer | |||
| Hood Fan | Microwave | Range | |||
| Washer | Refrigerator | Central air conditioning | |||
| Storage - Locker | |||||

































