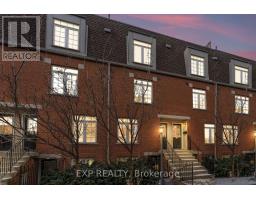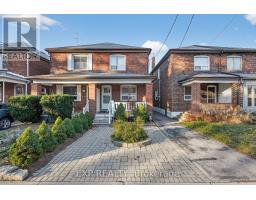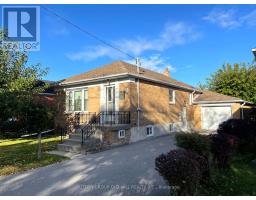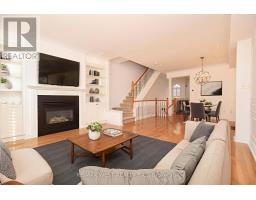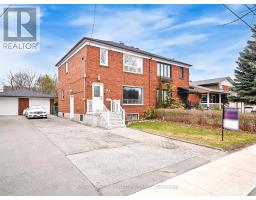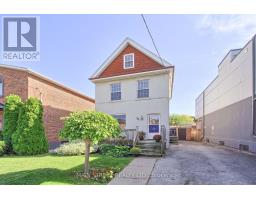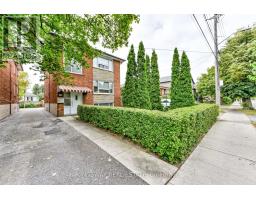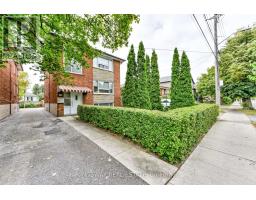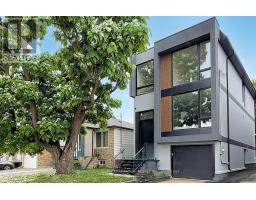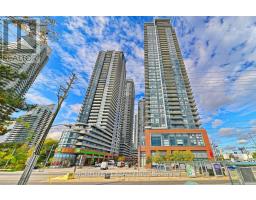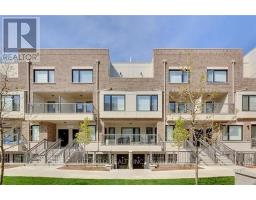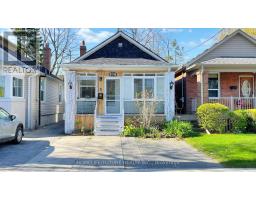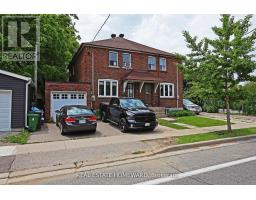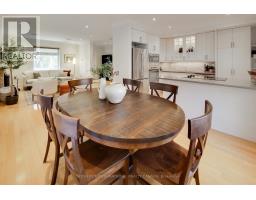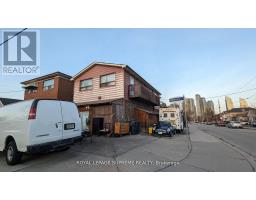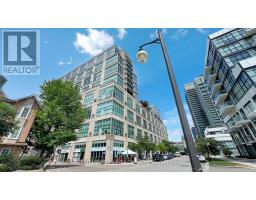305 - 2269 LAKE SHORE BOULEVARD W, Toronto (Mimico), Ontario, CA
Address: 305 - 2269 LAKE SHORE BOULEVARD W, Toronto (Mimico), Ontario
Summary Report Property
- MKT IDW12443251
- Building TypeApartment
- Property TypeSingle Family
- StatusBuy
- Added13 weeks ago
- Bedrooms1
- Bathrooms2
- Area700 sq. ft.
- DirectionNo Data
- Added On03 Oct 2025
Property Overview
**Watch Virtual Tour** Resort-Style Living at Marina Del Rey! Welcome to this ultra-chic 2-storey loft in one of Toronto's most sought-after waterfront communities. Featuring dramatic floor-to-ceiling windows, a spiral staircase, modern kitchen with stainless steel appliances, laminate flooring, and a spacious open-concept layout with soaring ceilings - perfect for entertaining or relaxing in style. Enjoy the convenience of underground parking, in-suite laundry, and all utilities included in the maintenance fee, plus Rogers Ignite Bulk VIP 1.5G internet and cable plan (including Crave), provided at no additional monthly cost under a residential service agreement. Residents have access to the exclusive Malibu Club, offering world-class amenities: indoor pool, gym, sauna, squash courts, tennis court, billiards, party room with lake views, BBQ area, and the breathtaking rooftop Sky Lounge.24-hour security and concierge provide added peace of mind. Steps from the lake, marina, waterfront trails, parks, TTC, and with easy access to the Gardiner Expressway - this is the ultimate city escape with a true resort vibe. (id:51532)
Tags
| Property Summary |
|---|
| Building |
|---|
| Land |
|---|
| Level | Rooms | Dimensions |
|---|---|---|
| Main level | Foyer | 3.8 m x 1.2 m |
| Living room | 4.45 m x 3.5 m | |
| Dining room | 4.45 m x 3.5 m | |
| Kitchen | 2.6 m x 2.25 m | |
| Upper Level | Primary Bedroom | 4.45 m x 3.35 m |
| Features | |||||
|---|---|---|---|---|---|
| Underground | Garage | Central air conditioning | |||
| Security/Concierge | Exercise Centre | Recreation Centre | |||
| Sauna | Visitor Parking | ||||




































