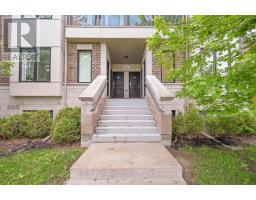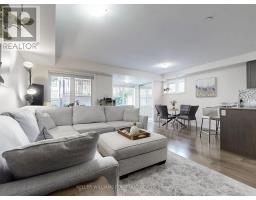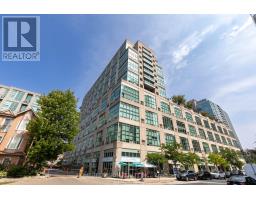3605 - 56 ANNIE CRAIG DRIVE, Toronto (Mimico), Ontario, CA
Address: 3605 - 56 ANNIE CRAIG DRIVE, Toronto (Mimico), Ontario
Summary Report Property
- MKT IDW12349723
- Building TypeApartment
- Property TypeSingle Family
- StatusBuy
- Added1 weeks ago
- Bedrooms2
- Bathrooms2
- Area700 sq. ft.
- DirectionNo Data
- Added On23 Aug 2025
Property Overview
Welcome to Lakeside Living in the Heart of Mimico! Very bright , clean Unit at 56 Annie Craig Dr.,where luxury meets lifestyle.This Stunning corner unit 2-bedroom, 2-bathroom is perched on the 36th floor, with three walkouts to the L- shape balcony offering breathtaking southwest exposure with panoramic lake and city views.This bright and modern unit features a functional layout with floor to ceiling windows,9' smooth Ceiling, split bedroom design, and two full bathrooms- open concept kitchen with granite countertop and S/s Appliances, ideal for professionals , couples or investors. Enjoy high end finishes, stainless steel appliances, and a large wraparound L - shaped balcony that spans the length of the unit, perfect for relaxing or entertaining with a view. Comes complete with one underground parking space & one locker for added convenience. The building offers top-tier amenities including a fitness center, indoor pool, party room, guest suites, & 24 hour concierge & many more Steps to waterfront trails, TTC, shops , restaurants and just minutes to downtown Toronto.MUST see ! (id:51532)
Tags
| Property Summary |
|---|
| Building |
|---|
| Level | Rooms | Dimensions |
|---|---|---|
| Main level | Kitchen | 3.66 m x 2.13 m |
| Primary Bedroom | 3.05 m x 3.05 m | |
| Bedroom 2 | 3.05 m x 2.74 m | |
| Living room | 3.96 m x 3.05 m |
| Features | |||||
|---|---|---|---|---|---|
| Balcony | Underground | Garage | |||
| Dishwasher | Dryer | Microwave | |||
| Stove | Washer | Window Coverings | |||
| Refrigerator | Central air conditioning | Exercise Centre | |||
| Recreation Centre | Sauna | Visitor Parking | |||
| Storage - Locker | Security/Concierge | ||||


























































