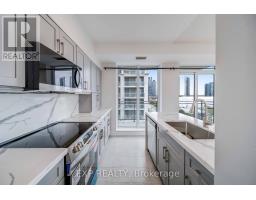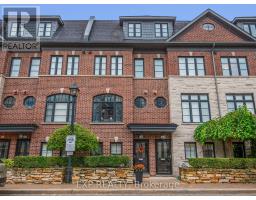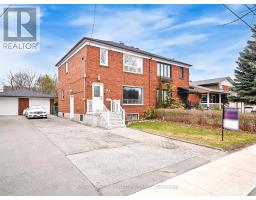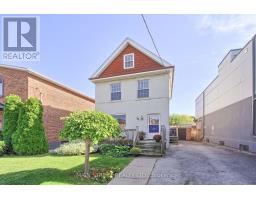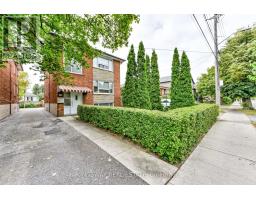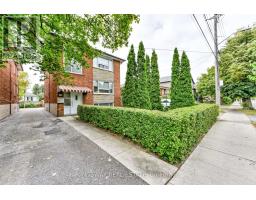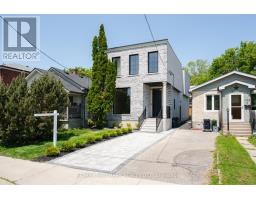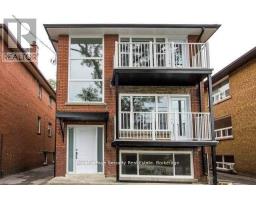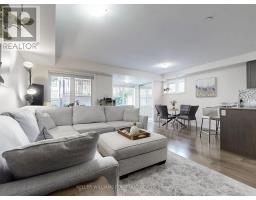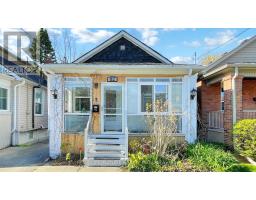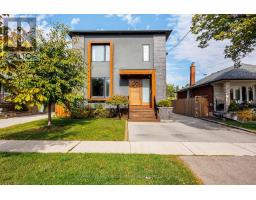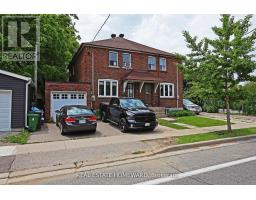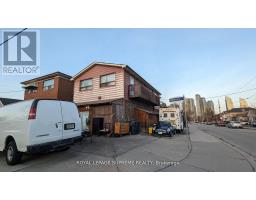507 - 2045 LAKE SHORE BOULEVARD W, Toronto (Mimico), Ontario, CA
Address: 507 - 2045 LAKE SHORE BOULEVARD W, Toronto (Mimico), Ontario
Summary Report Property
- MKT IDW12257690
- Building TypeApartment
- Property TypeSingle Family
- StatusBuy
- Added1 weeks ago
- Bedrooms2
- Bathrooms2
- Area1400 sq. ft.
- DirectionNo Data
- Added On22 Oct 2025
Property Overview
Palace Pier! Discover luxury living at its finest in this elegant 1550 sq ft residence, located in Torontos sought-after waterfront area. With a spacious and thoughtfully designed layout, the apartment features two large bedrooms, including a master suite with a walk-in closet space. Residents will enjoy access to a wide range of premium amenities, including valet service, a state-of-the-art gym, and additional conveniences such as visitor suites, a car wash, and enhanced security measures ensure a comfortable and worry-free lifestyle. Situated within walking distance of scenic trails, shops, and dining, and with easy transit and highway access, this property combines convenience with unparalleled style. This unit is ready for your finishing touches! (id:51532)
Tags
| Property Summary |
|---|
| Building |
|---|
| Level | Rooms | Dimensions |
|---|---|---|
| Flat | Living room | 938.67 m x 587.84 m |
| Dining room | 407.54 m x 336.63 m | |
| Kitchen | 466.48 m x 293.92 m | |
| Primary Bedroom | 388.78 m x 549.76 m | |
| Bedroom 2 | 303.17 m x 405.05 m | |
| Solarium | 193.32 m x 189.88 m |
| Features | |||||
|---|---|---|---|---|---|
| Balcony | In suite Laundry | Underground | |||
| Garage | Central air conditioning | Exercise Centre | |||
| Party Room | Visitor Parking | Storage - Locker | |||
| Security/Concierge | |||||











































