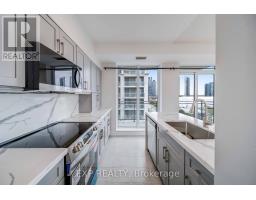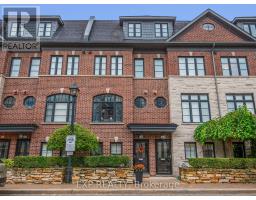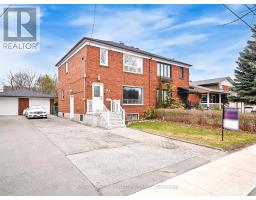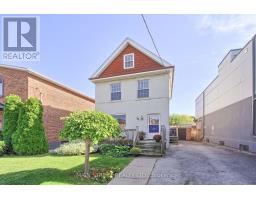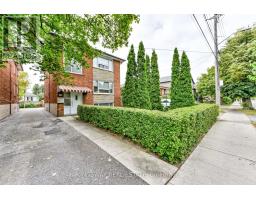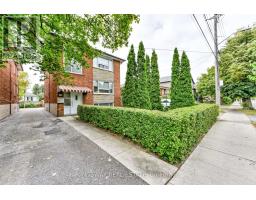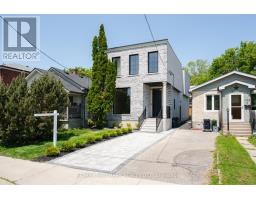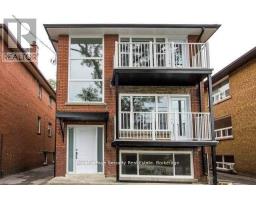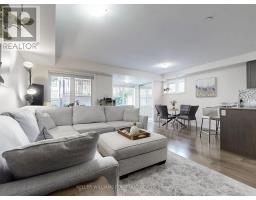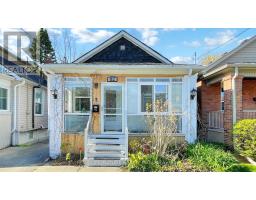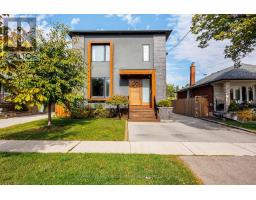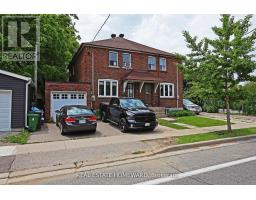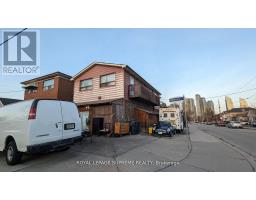6 BLUEWATER COURT, Toronto (Mimico), Ontario, CA
Address: 6 BLUEWATER COURT, Toronto (Mimico), Ontario
3 Beds3 Baths1500 sqftStatus: Buy Views : 192
Price
$1,199,000
Summary Report Property
- MKT IDW12390617
- Building TypeRow / Townhouse
- Property TypeSingle Family
- StatusBuy
- Added3 weeks ago
- Bedrooms3
- Bathrooms3
- Area1500 sq. ft.
- DirectionNo Data
- Added On13 Oct 2025
Property Overview
This updated Mimico townhouse offers over 1,800 sq. ft. of modern living just steps from the lake. Spread across three levels, the home features three spacious bedrooms, an open-concept main floor with bright windows, and a stylish kitchen with oversized waterfall countertops that opens directly to the back deck. Updates include new hardwood floors and painting on the third level (September 2025) plus a wall-to-wall closet in the primary bedroom. The lower-level family room with an electric fireplace walks out to a private patio, creating a great space to relax or entertain. Only a 5-minute walk to the Lake Ontario waterfront and a 15-minute walk to Mimico GO, with easy access to parks, schools, restaurants, and trails. (id:51532)
Tags
| Property Summary |
|---|
Property Type
Single Family
Building Type
Row / Townhouse
Storeys
2
Square Footage
1500 - 2000 sqft
Community Name
Mimico
Title
Freehold
Land Size
16.1 x 73.9 FT
Parking Type
Garage
| Building |
|---|
Bedrooms
Above Grade
3
Bathrooms
Total
3
Partial
1
Interior Features
Appliances Included
Central Vacuum, Dishwasher, Dryer, Stove, Washer, Window Coverings, Refrigerator
Flooring
Hardwood
Basement Features
Walk out
Basement Type
N/A (Finished)
Building Features
Foundation Type
Poured Concrete
Style
Attached
Square Footage
1500 - 2000 sqft
Rental Equipment
Water Heater
Building Amenities
Fireplace(s)
Heating & Cooling
Cooling
Central air conditioning
Heating Type
Forced air
Utilities
Utility Type
Electricity(Available),Sewer(Available)
Utility Sewer
Sanitary sewer
Water
Municipal water
Exterior Features
Exterior Finish
Brick
Parking
Parking Type
Garage
Total Parking Spaces
2
| Level | Rooms | Dimensions |
|---|---|---|
| Second level | Primary Bedroom | 4.1 m x 3 m |
| Bathroom | 2.5 m x 1.5 m | |
| Bedroom 2 | 3 m x 4.5 m | |
| Bedroom 3 | 2.5 m x 3.3 m | |
| Bathroom | 2.5 m x 1.6 m | |
| Main level | Living room | 3.4 m x 6.6 m |
| Foyer | 1.1 m x 3.5 m | |
| Kitchen | 4.7 m x 4.6 m | |
| Dining room | 4.7 m x 4.6 m | |
| Ground level | Laundry room | 2.4 m x 3.1 m |
| Family room | 4.8 m x 7.3 m |
| Features | |||||
|---|---|---|---|---|---|
| Garage | Central Vacuum | Dishwasher | |||
| Dryer | Stove | Washer | |||
| Window Coverings | Refrigerator | Walk out | |||
| Central air conditioning | Fireplace(s) | ||||



































