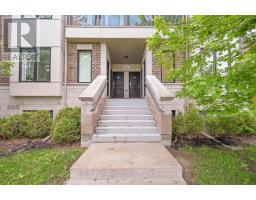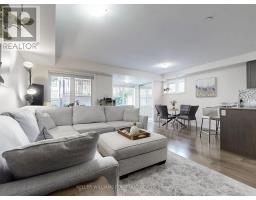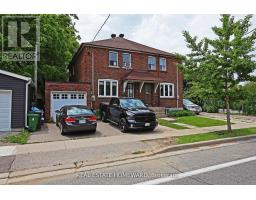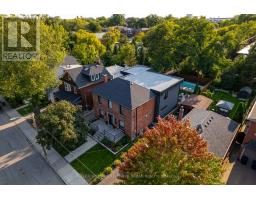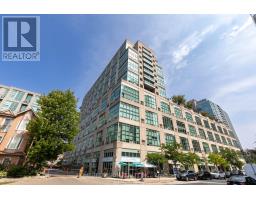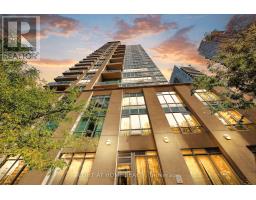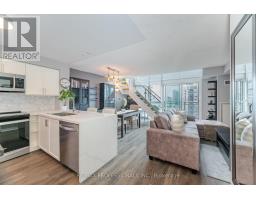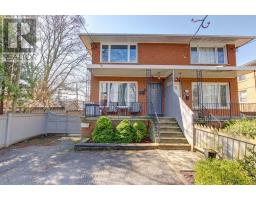703 - 2119 LAKE SHORE BOULEVARD W, Toronto (Mimico), Ontario, CA
Address: 703 - 2119 LAKE SHORE BOULEVARD W, Toronto (Mimico), Ontario
Summary Report Property
- MKT IDW12393031
- Building TypeApartment
- Property TypeSingle Family
- StatusBuy
- Added1 weeks ago
- Bedrooms2
- Bathrooms2
- Area800 sq. ft.
- DirectionNo Data
- Added On10 Sep 2025
Property Overview
Large 850 sq.ft corner 2 bedroom unit in Voyager condos. Boutique condo only 16 stories, one of the best buildings in Humber Bay! Prime waterfront location beside the park, shops, restaurants and walking trails. Sun-filled and open-concept unit with 9-foot ceilings and laminate floors. A huge kitchen with breakfast island and storage pantry. Stone counters and S/S appliances. Living space large enough for dining table or work from home set up. 2 separate balconies with 3 walk-outs from both bedrooms and living area. Impressive building amenities with indoor pool, hot tub and sauna. 2 large gyms. 2 rooftop party rooms with unbelievable water views and outdoor terraces. Games room, meeting room, theatre. Tremendous value for the unit size, location and amazing building. Condos fees include all utilities (id:51532)
Tags
| Property Summary |
|---|
| Building |
|---|
| Level | Rooms | Dimensions |
|---|---|---|
| Flat | Kitchen | 4.83 m x 2.57 m |
| Living room | 5.72 m x 3.2 m | |
| Dining room | 5.72 m x 3.2 m | |
| Primary Bedroom | 3.3 m x 2.79 m | |
| Bedroom 2 | 3.3 m x 2.67 m |
| Features | |||||
|---|---|---|---|---|---|
| Balcony | In suite Laundry | Underground | |||
| Garage | Dishwasher | Dryer | |||
| Hood Fan | Microwave | Stove | |||
| Washer | Window Coverings | Refrigerator | |||
| Central air conditioning | Security/Concierge | Exercise Centre | |||
| Visitor Parking | Party Room | Storage - Locker | |||




















































