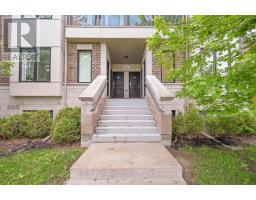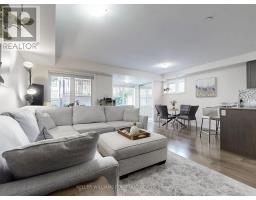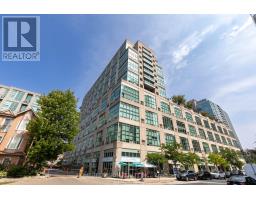802 - 2200 LAKESHORE BOULEVARD W, Toronto (Mimico), Ontario, CA
Address: 802 - 2200 LAKESHORE BOULEVARD W, Toronto (Mimico), Ontario
Summary Report Property
- MKT IDW12371236
- Building TypeApartment
- Property TypeSingle Family
- StatusBuy
- Added4 days ago
- Bedrooms2
- Bathrooms1
- Area600 sq. ft.
- DirectionNo Data
- Added On30 Aug 2025
Property Overview
Enjoy breathtaking lake views right from your balcony in this bright and modern 1+1 bedroom suite! The versatile den can serve as a second bedroom or a stylish home office. Featuring 9-ftceilings, an open-concept layout, sleek stainless steel appliances, laminate flooring throughout, and the convenience of ensuite laundry. Includes 1 parking spot and 1 locker. With so many projects coming up around the area, this unit gives you the rare security of knowing your water views most likely will remain unobstructed. You'll also avoid years of nearby construction right outside your window peace of mind that makes this home even more special. Experience resort-style living with world-class amenities: indoor pool, fully equipped gym, massage area, BBQ terrace, party and activity rooms, squash court, office space, and a kids play area. Step out or stay in with direct indoor access to Metro, LCBO, Starbucks, and Shoppers. 24-hour security ensures peace of mind in this vibrant, amenity-rich community. Some pictures have been virtually staged. (id:51532)
Tags
| Property Summary |
|---|
| Building |
|---|
| Level | Rooms | Dimensions |
|---|---|---|
| Flat | Living room | 4.23 m x 3.13 m |
| Dining room | 3.5 m x 15 m | |
| Kitchen | 3.5 m x 3.43 m | |
| Primary Bedroom | 3.1 m x 2.74 m | |
| Den | 3.34 m x 2.84 m |
| Features | |||||
|---|---|---|---|---|---|
| Elevator | Balcony | Carpet Free | |||
| Underground | Garage | Dishwasher | |||
| Dryer | Microwave | Stove | |||
| Washer | Window Coverings | Refrigerator | |||
| Central air conditioning | Exercise Centre | Party Room | |||
| Visitor Parking | Storage - Locker | ||||


















































