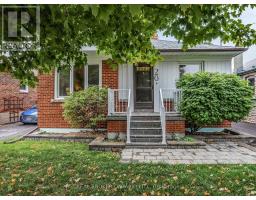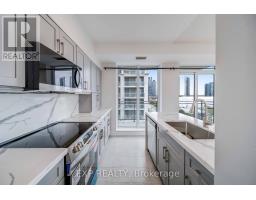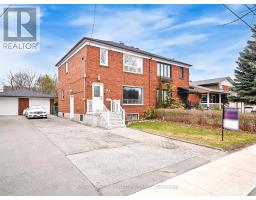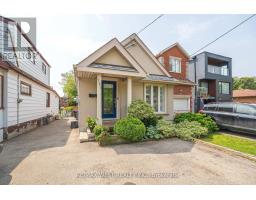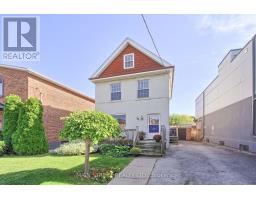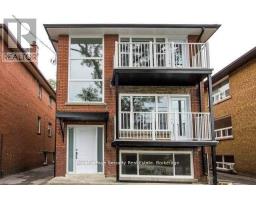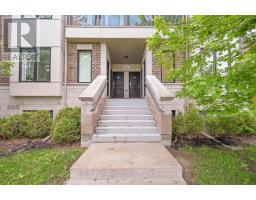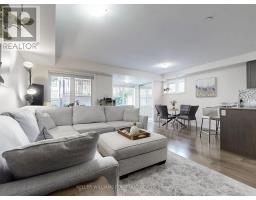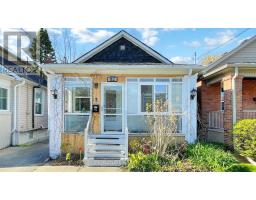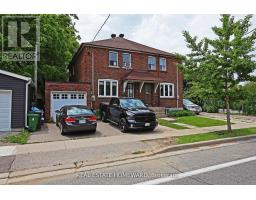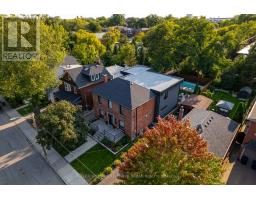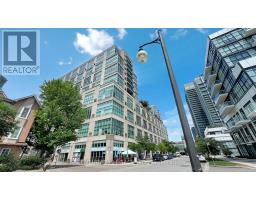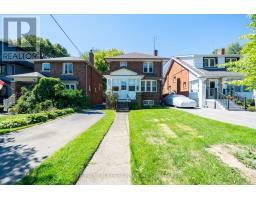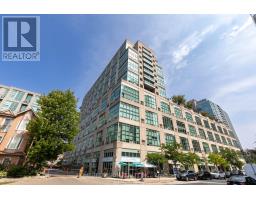PH7 - 2087 LAKE SHORE BOULEVARD W, Toronto (Mimico), Ontario, CA
Address: PH7 - 2087 LAKE SHORE BOULEVARD W, Toronto (Mimico), Ontario
Summary Report Property
- MKT IDW12341509
- Building TypeApartment
- Property TypeSingle Family
- StatusBuy
- Added2 weeks ago
- Bedrooms2
- Bathrooms2
- Area700 sq. ft.
- DirectionNo Data
- Added On23 Sep 2025
Property Overview
You work hard so why not own the Penthouse suite! This stunning 2-bedroom, corner penthouse offers soaring 10 ft ceilings, expansive living/dining areas with large windows that flood the space with natural light, and a cozy fireplace perfect for entertaining. The modern kitchen features ample counter space, stainless steel appliances, and a functional layout for any home chef. The huge primary bedroom boasts a 4-piece ensuite and large closet, while the spacious second bedroom has unobstructed views and is conveniently located across from a 3-piece bath. Step out to your private balcony for relaxing lake views and fresh waterfront breezes. Located in an excellent lakefront community with gorgeous green spaces, wonderful restaurants, cafes, bars, trails, and grocery stores. Minutes to Downtown Toronto, Mississauga, the airport, Costco, and Sherway Gardens. Situated in vibrant Humber Bay Shores, you'll enjoy direct access to waterfront trails, parks, and marinas, as well as local shops and dining spots. Transit is at your doorstep with quick connections to downtown. The building offers premium amenities including a fitness centre, indoor pool, 24-hour concierge, and visitor parking. Parking and locker included! (id:51532)
Tags
| Property Summary |
|---|
| Building |
|---|
| Level | Rooms | Dimensions |
|---|---|---|
| Flat | Living room | 4.64 m x 3.29 m |
| Dining room | 4.64 m x 3.29 m | |
| Kitchen | 2.8 m x 2.47 m | |
| Primary Bedroom | 3.76 m x 3.09 m | |
| Bedroom 2 | 3.24 m x 2.74 m |
| Features | |||||
|---|---|---|---|---|---|
| Balcony | Carpet Free | Underground | |||
| Garage | Dishwasher | Hood Fan | |||
| Microwave | Stove | Window Coverings | |||
| Refrigerator | Central air conditioning | Security/Concierge | |||
| Exercise Centre | Visitor Parking | Fireplace(s) | |||
| Storage - Locker | |||||














































