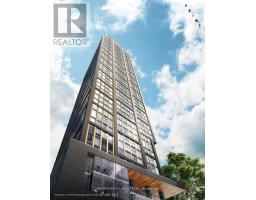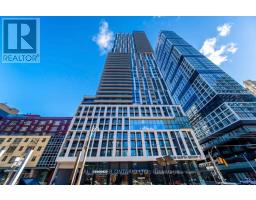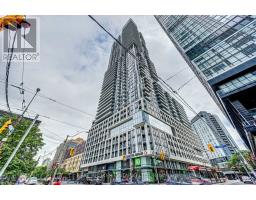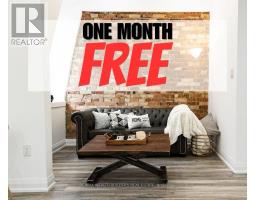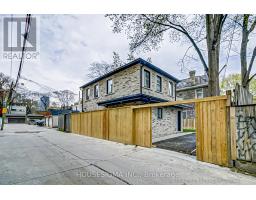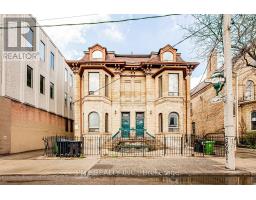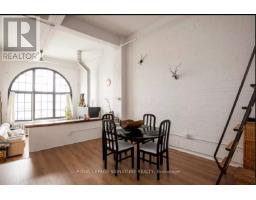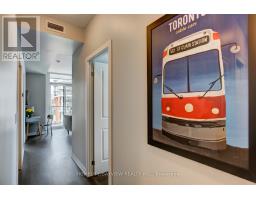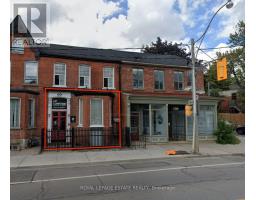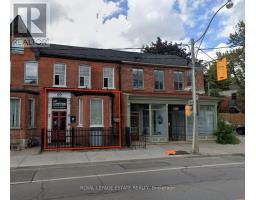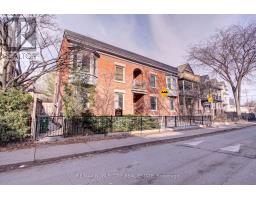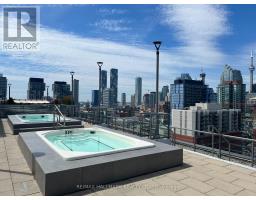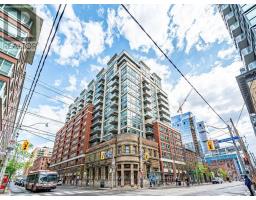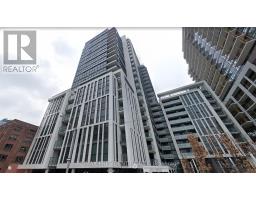1306 - 320 RICHMOND STREET E, Toronto (Moss Park), Ontario, CA
Address: 1306 - 320 RICHMOND STREET E, Toronto (Moss Park), Ontario
Summary Report Property
- MKT IDC12427508
- Building TypeApartment
- Property TypeSingle Family
- StatusRent
- Added1 days ago
- Bedrooms2
- Bathrooms1
- AreaNo Data sq. ft.
- DirectionNo Data
- Added On26 Sep 2025
Property Overview
Welcome to The Modern at 320 Richmond St E - where contemporary design meets the vibrant pulse of downtown living. This fully furnished 1+1 bedroom suite is framed by floor-to-ceiling windows, filling the space with natural light and west-facing city views. The open-concept layout feels both functional and inviting, with a rare built-in fireplace feature creating a stylish focal point between the living and sleeping areas. The kitchen is sleek and efficient, with stone countertops, stainless steel appliances, and a generous island that doubles as the perfect gathering spot. The den is enhanced by built-in storage, making it an ideal home office or creative workspace. Life here extends far beyond the suite itself. Step up to the rooftop and take in panoramic skyline views while lounging by the pool or hosting friends at the BBQ area. Recharge in the gym or sauna, and count on 24-hour concierge service, bike storage and visitor parking for everyday convenience. At your doorstep lies the best of the city: King Streets restaurants and nightlife, the historic St. Lawrence Market, George Brown College, the Distillery District, and effortless TTC access to anywhere you need to be. This is downtown living at its finest - where style, function, and location come together seamlessly. (id:51532)
Tags
| Property Summary |
|---|
| Building |
|---|
| Level | Rooms | Dimensions |
|---|---|---|
| Main level | Living room | 5.8 m x 3 m |
| Dining room | 5.8 m x 3 m | |
| Kitchen | 3.2 m x 2 m | |
| Primary Bedroom | 2.7 m x 3.2 m | |
| Den | 2.1 m x 3.9 m |
| Features | |||||
|---|---|---|---|---|---|
| Balcony | Carpet Free | Underground | |||
| Garage | Central air conditioning | Security/Concierge | |||
| Exercise Centre | Visitor Parking | Party Room | |||
| Storage - Locker | |||||










































