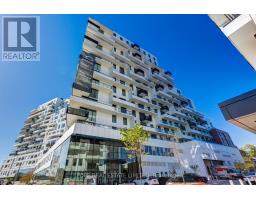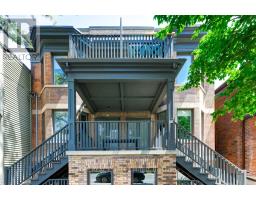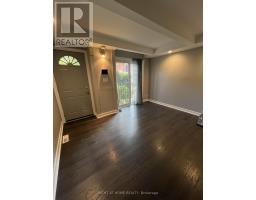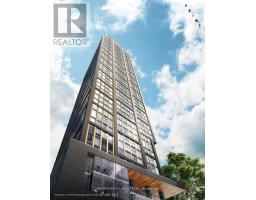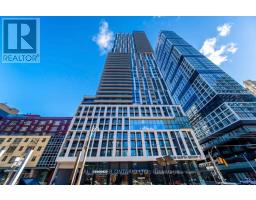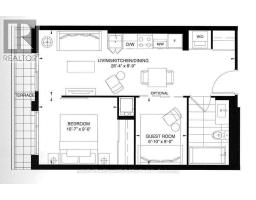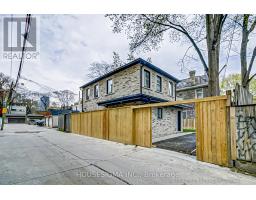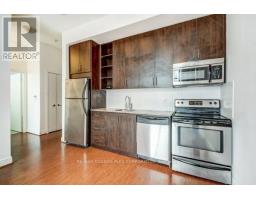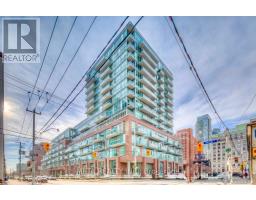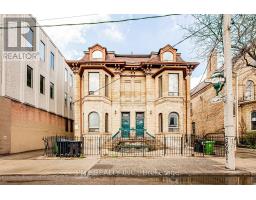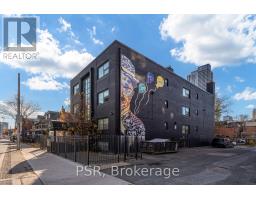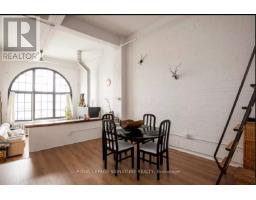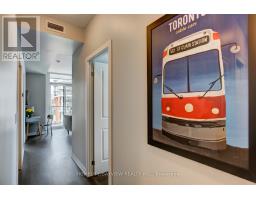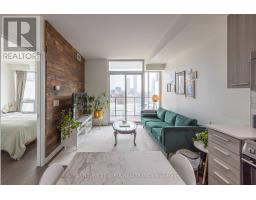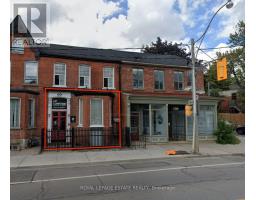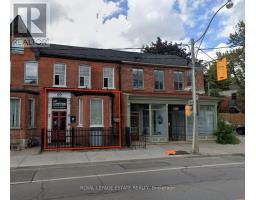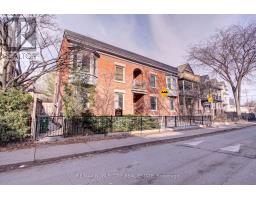608 - 55 ONTARIO STREET, Toronto (Moss Park), Ontario, CA
Address: 608 - 55 ONTARIO STREET, Toronto (Moss Park), Ontario
Summary Report Property
- MKT IDC12392926
- Building TypeApartment
- Property TypeSingle Family
- StatusRent
- Added4 weeks ago
- Bedrooms1
- Bathrooms1
- AreaNo Data sq. ft.
- DirectionNo Data
- Added On09 Sep 2025
Property Overview
East 55 Condominium. A modern boutique building designed by Architect Alliance and completed 2022. Conveniently located on the lower east side of downtown. Minutes to the St Lawrence Market, the Distillery District, Corktown, Riverside, the financial district & the TTC 504 streetcar. A well designed 461 square foot one bedroom apartment showcasing a 112 square foot south facing balcony, 9 foot exposed concrete ceilings, hardwood floor throughout, modern white kitchen complete with stainless steel appliances & quartz counters, spa inspired bath complete with soaker tub & rain shower. The apartment is stylishly furnished and all you need to bring with you are your bags. The building features, 24hr security, well equipped gym, stylish party room & a very large amazing roof top terrace showcasing lounge seating, dining tables, BBQ station & outdoor lap pool. (id:51532)
Tags
| Property Summary |
|---|
| Building |
|---|
| Level | Rooms | Dimensions |
|---|---|---|
| Flat | Living room | 6.91 m x 3.2 m |
| Dining room | 6.91 m x 3.2 m | |
| Kitchen | 6.91 m x 3.2 m | |
| Primary Bedroom | 2.99 m x 2.61 m |
| Features | |||||
|---|---|---|---|---|---|
| Balcony | Carpet Free | Garage | |||
| Dishwasher | Dryer | Microwave | |||
| Range | Washer | Window Coverings | |||
| Refrigerator | Central air conditioning | Security/Concierge | |||


































