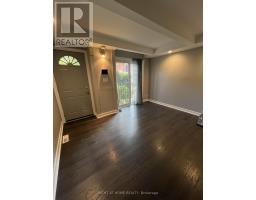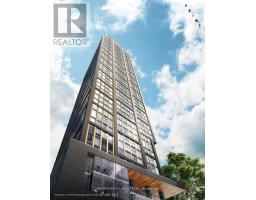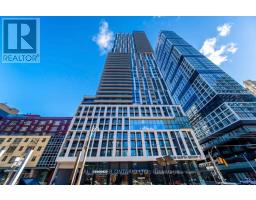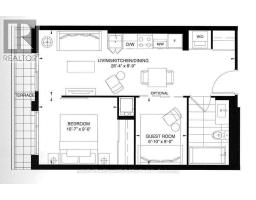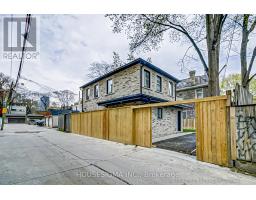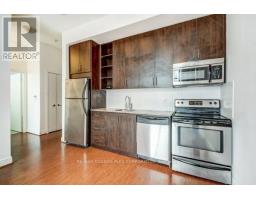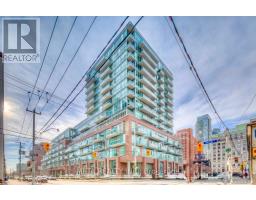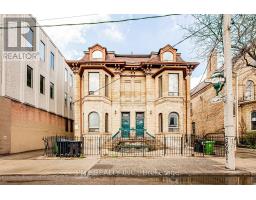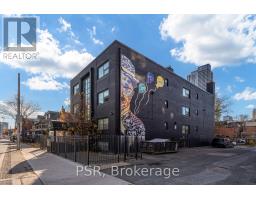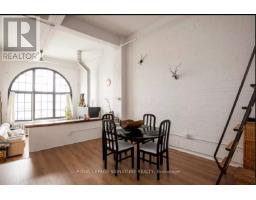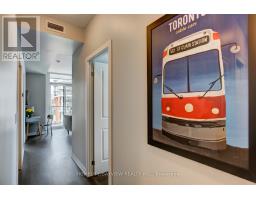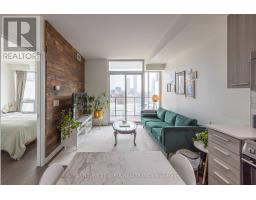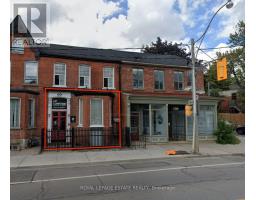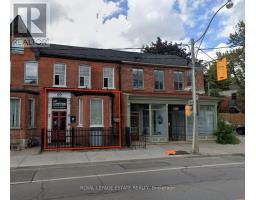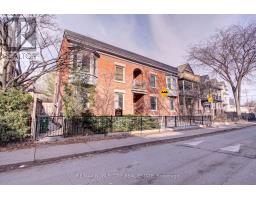PH10 - 32 TROLLEY CRESCENT, Toronto (Moss Park), Ontario, CA
Address: PH10 - 32 TROLLEY CRESCENT, Toronto (Moss Park), Ontario
Summary Report Property
- MKT IDC12444589
- Building TypeApartment
- Property TypeSingle Family
- StatusRent
- Added4 days ago
- Bedrooms3
- Bathrooms2
- AreaNo Data sq. ft.
- DirectionNo Data
- Added On04 Oct 2025
Property Overview
Experience elevated living in this rare 2-storey penthouse, meticulously redesigned to blend modern sophistication with everyday comfort. Offering 1,545 sq. ft. of open-concept living space, this fully furnished, move-in ready residence is crafted for those who appreciate fine details and effortless entertaining. Upon entering, you're greeted by an architectural statement piece the floating wood and metal staircase with glass railings setting the tone for the homes contemporary elegance. The main level flows seamlessly, with expansive living and dining areas opening to an uninterrupted 55-foot balcony spanning 197 square feet, complete with three separate walk-outs. Natural light floods the space, enhancing the bright, airy atmosphere. The gourmet kitchen overlooks the living space, perfect for gatherings both large and intimate. Two bedrooms and two full bathrooms are thoughtfully situated on the main floor and separated by the kitchen and dining rooms to offer privacy. The principal bedroom is a retreat with a spa-inspired ensuite and a generous walk-in closet. Every detail has been professionally redesigned and renovated to enhance both style and comfort, ensuring a turnkey living experience. Upstairs, a sunny den opens onto your private 1,174 sq. ft. terrace professionally landscaped and thoughtfully furnished for effortless living. With a built-in BBQ, multiple lounging areas, and a setting designed for gatherings or quiet evenings, it is truly an entertainers dream. This residence is more than a home its a lifestyle. With its rare blend of interior luxury and unmatched outdoor living, this penthouse offers a turnkey opportunity to step into urban sophistication at its finest. (id:51532)
Tags
| Property Summary |
|---|
| Building |
|---|
| Level | Rooms | Dimensions |
|---|---|---|
| Flat | Living room | 4.62 m x 3.61 m |
| Dining room | 4.98 m x 3.15 m | |
| Kitchen | 4.9 m x 4.55 m | |
| Primary Bedroom | 4.06 m x 3.15 m | |
| Bedroom 2 | 3.73 m x 3.51 m | |
| Den | 4.04 m x 1.8 m |
| Features | |||||
|---|---|---|---|---|---|
| Wooded area | Flat site | Elevator | |||
| Dry | Level | Carpet Free | |||
| In suite Laundry | Underground | Garage | |||
| Barbeque | Garage door opener remote(s) | Dishwasher | |||
| Furniture | Microwave | Range | |||
| Stove | Window Coverings | Refrigerator | |||
| Central air conditioning | Security/Concierge | Exercise Centre | |||
| Recreation Centre | |||||



















































