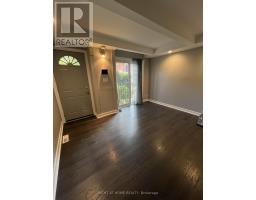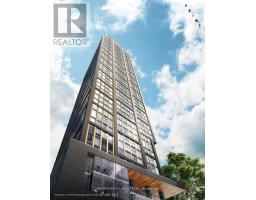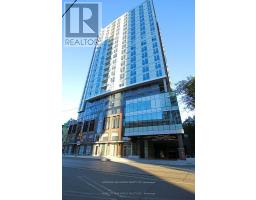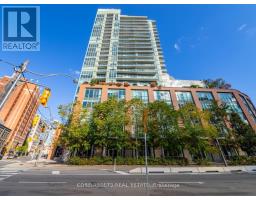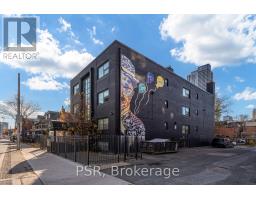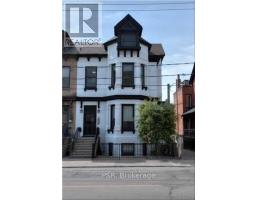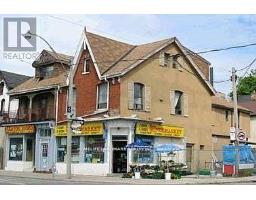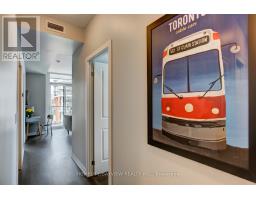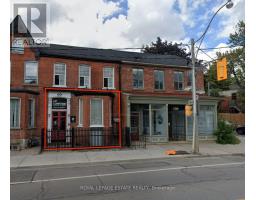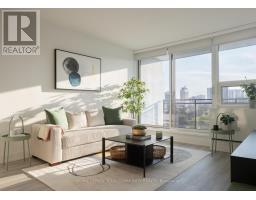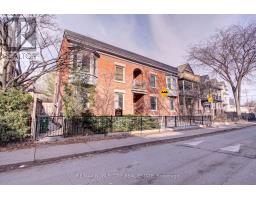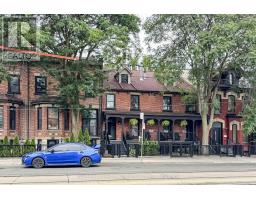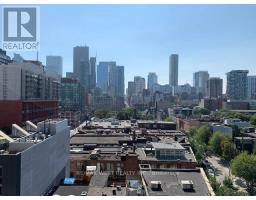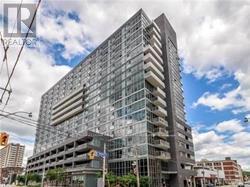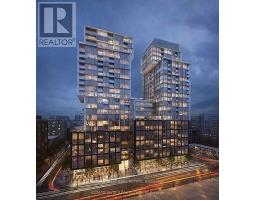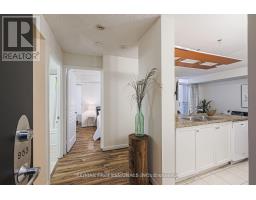PH16 - 320 RICHMOND STREET E, Toronto (Moss Park), Ontario, CA
Address: PH16 - 320 RICHMOND STREET E, Toronto (Moss Park), Ontario
Summary Report Property
- MKT IDC12533726
- Building TypeApartment
- Property TypeSingle Family
- StatusRent
- Added3 hours ago
- Bedrooms2
- Bathrooms1
- AreaNo Data sq. ft.
- DirectionNo Data
- Added On11 Nov 2025
Property Overview
Just over here making all your Toronto rental dreams come true. This is the 1+ den condo you've been searching for, steps to fab King Street East! Enjoy style and space for socializing with your people, a stunning, sunny open view and a perfect office nook to make working from home easy peasy. Great size bedroom with big windows, a walk-in closet, ensuite laundry, and super storage. Underground parking included. Resort-quality amenities that you'll actually want to use: outdoor bbq terrace with stunning views, outdoor pool, real gym, party room, meeting room, sauna and hot tub. Safe and secure with 24 hour concierge. Steps to the St Lawrence market, parks, transit, trendy shops/dining. easy access to DVP and Gardiner Expressway. Everything that makes Toronto a destination is at your door. Tenant to pay hydro. Minimum 1-year lease. (id:51532)
Tags
| Property Summary |
|---|
| Building |
|---|
| Level | Rooms | Dimensions |
|---|---|---|
| Flat | Living room | 3.53 m x 2.97 m |
| Dining room | 3.53 m x 2.97 m | |
| Kitchen | 3.86 m x 1.12 m | |
| Primary Bedroom | 2.67 m x 3.39 m | |
| Den | 1.18 m x 1.02 m |
| Features | |||||
|---|---|---|---|---|---|
| Balcony | Carpet Free | In suite Laundry | |||
| Underground | Garage | Central air conditioning | |||
| Security/Concierge | Exercise Centre | Party Room | |||
| Visitor Parking | |||||







































