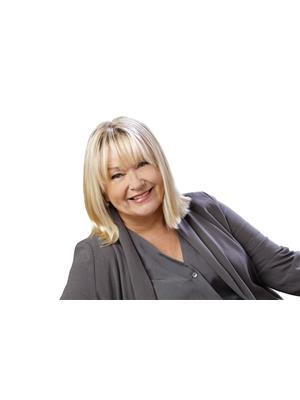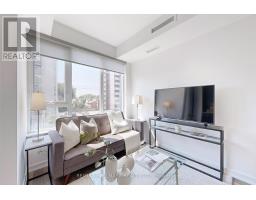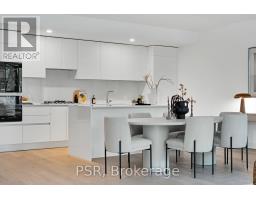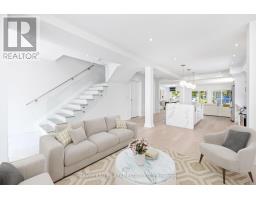467 HILLSDALE AVENUE E, Toronto (Mount Pleasant East), Ontario, CA
Address: 467 HILLSDALE AVENUE E, Toronto (Mount Pleasant East), Ontario
3 Beds3 Baths1500 sqftStatus: Buy Views : 178
Price
$1,549,000
Summary Report Property
- MKT IDC12191684
- Building TypeHouse
- Property TypeSingle Family
- StatusBuy
- Added2 weeks ago
- Bedrooms3
- Bathrooms3
- Area1500 sq. ft.
- DirectionNo Data
- Added On22 Aug 2025
Property Overview
Amazing location! Davisville Village Maurice Cody PS district. Spacious 3 bedroom semi with a detached 2 storey addition. This home feels like a detached with great potential for updating. Sunken main floor family room & Primary bedrm. with ensuite & w/o to sundeck. Rarely offered PRIVATE driveway & double car garage with one garage door opening. Enjoy the large family rm. with floor-to-ceiling windows & a walk-out to a sunny south-facing perennial garden with two concrete patios plus an indoor crafted cedar sauna. Walk to Mt. Pleasant & Bayview shops, restaurants & TTC/soon LRT! (id:51532)
Tags
| Property Summary |
|---|
Property Type
Single Family
Building Type
House
Storeys
2
Square Footage
1500 - 2000 sqft
Community Name
Mount Pleasant East
Title
Freehold
Land Size
26.8 x 143.8 FT
Parking Type
Detached Garage,Garage
| Building |
|---|
Bedrooms
Above Grade
3
Bathrooms
Total
3
Interior Features
Appliances Included
Dishwasher, Dryer, Sauna, Stove, Washer, Refrigerator
Flooring
Hardwood, Carpeted
Basement Type
Partial (Finished)
Building Features
Features
Flat site, Sauna
Foundation Type
Block
Style
Semi-detached
Square Footage
1500 - 2000 sqft
Rental Equipment
Water Heater
Structures
Patio(s)
Heating & Cooling
Cooling
Central air conditioning
Heating Type
Forced air
Utilities
Utility Sewer
Sanitary sewer
Water
Municipal water
Exterior Features
Exterior Finish
Brick, Vinyl siding
Parking
Parking Type
Detached Garage,Garage
Total Parking Spaces
5
| Land |
|---|
Lot Features
Fencing
Fenced yard
| Level | Rooms | Dimensions |
|---|---|---|
| Second level | Primary Bedroom | 7.61 m x 3.81 m |
| Bedroom 2 | 3.35 m x 2.79 m | |
| Bedroom 3 | 4.03 m x 3.04 m | |
| Basement | Recreational, Games room | 6.27 m x 2.91 m |
| Other | 2.27 m x 2.07 m | |
| Utility room | 3.04 m x 2.39 m | |
| Main level | Living room | 4.74 m x 3.39 m |
| Dining room | 3.67 m x 2.81 m | |
| Kitchen | 4.68 m x 2.26 m | |
| Family room | 5.39 m x 3.83 m |
| Features | |||||
|---|---|---|---|---|---|
| Flat site | Sauna | Detached Garage | |||
| Garage | Dishwasher | Dryer | |||
| Sauna | Stove | Washer | |||
| Refrigerator | Central air conditioning | ||||


























































