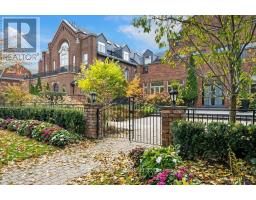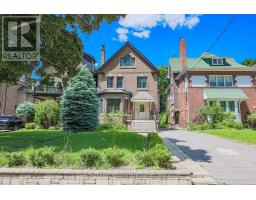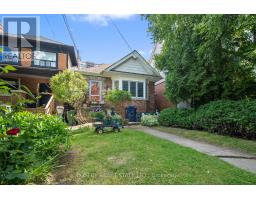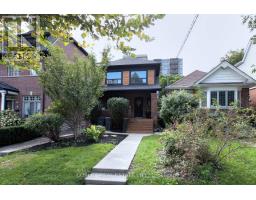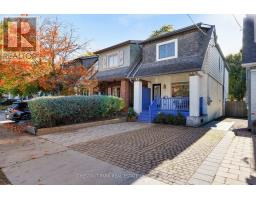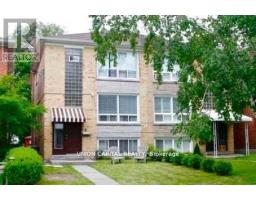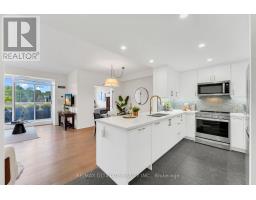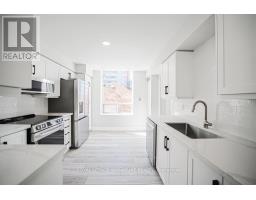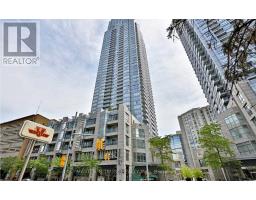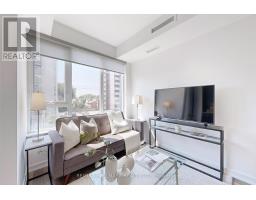PH410 - 200 KEEWATIN AVENUE, Toronto (Mount Pleasant East), Ontario, CA
Address: PH410 - 200 KEEWATIN AVENUE, Toronto (Mount Pleasant East), Ontario
Summary Report Property
- MKT IDC12351058
- Building TypeApartment
- Property TypeSingle Family
- StatusBuy
- Added11 weeks ago
- Bedrooms2
- Bathrooms2
- Area1600 sq. ft.
- DirectionNo Data
- Added On24 Aug 2025
Property Overview
Welcome to Residences on Keewatin Park - where timeless design meets modern luxury in one of Midtown Toronto's most coveted neighbourhoods. This 1,744 sq. ft. corner penthouse offers refined living with an extraordinary 1,536 sq. ft. private rooftop terrace - a true urban oasis perfect for entertaining, dining, or relaxing outdoors. Inside, the thoughtfully designed layout includes 2 spacious bedrooms plus 2 versatile rooms ideal for a home office, gym, or media room. The chef-inspired Scavolini kitchen is equipped with premium Miele appliances, a gas cooktop, and a large centre island, blending functionality with style for everyday living or hosting. The primary suite is a private retreat with a spa-like 5-piece ensuite and an oversized walk-in closet. Step onto the walk-out balcony for your morning coffee, or take gatherings to the expansive rooftop terrace, offering endless possibilities for outdoor living with space to lounge, cook, and entertain. With refined finishes, soaring ceilings, and an abundance of natural light, every detail of this residence has been carefully curated to offer comfort and sophistication. Located within walking distance to top-rated schools, shops, parks, and transit, this boutique development combines privacy and exclusivity with the best of Midtown convenience. A rare opportunity to own a spectacular penthouse with unparalleled outdoor space in a prestigious Toronto address. (id:51532)
Tags
| Property Summary |
|---|
| Building |
|---|
| Level | Rooms | Dimensions |
|---|---|---|
| Main level | Living room | 8.18 m x 5.79 m |
| Dining room | 8.18 m x 5.79 m | |
| Primary Bedroom | 4.78 m x 3.33 m | |
| Bedroom 2 | 2.79 m x 2.87 m | |
| Den | 2.87 m x 2.26 m | |
| Media | 2.87 m x 2.21 m | |
| Other | 5.99 m x 2.01 m | |
| Upper Level | Other | 13.16 m x 9.73 m |
| Features | |||||
|---|---|---|---|---|---|
| Elevator | Garage | Garage door opener remote(s) | |||
| Oven - Built-In | Cooktop | Dishwasher | |||
| Dryer | Hood Fan | Microwave | |||
| Oven | Washer | Refrigerator | |||
| Central air conditioning | Separate Electricity Meters | ||||


































