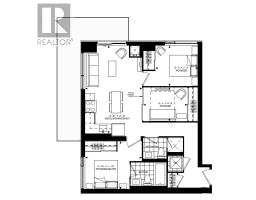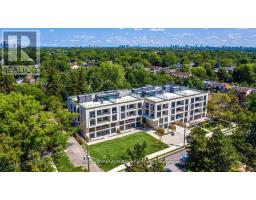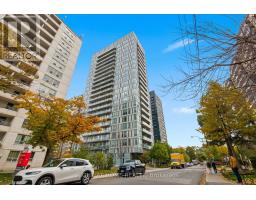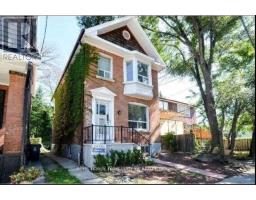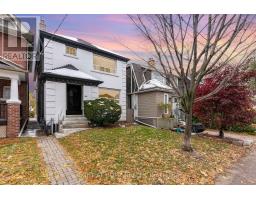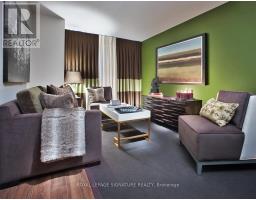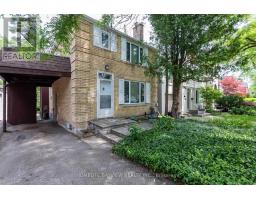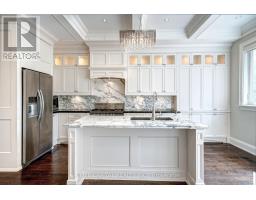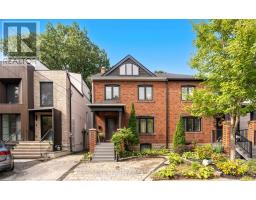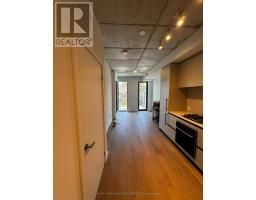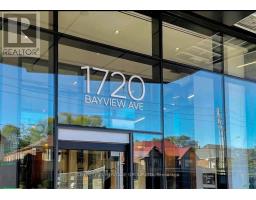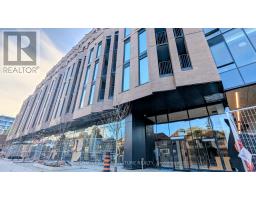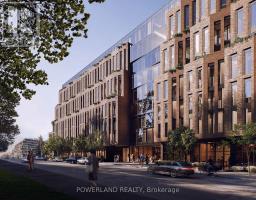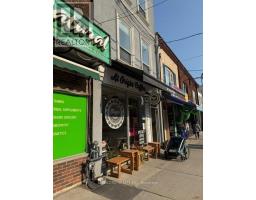1018 - 50 DUNFIELD AVENUE, Toronto (Mount Pleasant East), Ontario, CA
Address: 1018 - 50 DUNFIELD AVENUE, Toronto (Mount Pleasant East), Ontario
Summary Report Property
- MKT IDC12558136
- Building TypeApartment
- Property TypeSingle Family
- StatusRent
- Added1 days ago
- Bedrooms2
- Bathrooms2
- AreaNo Data sq. ft.
- DirectionNo Data
- Added On19 Nov 2025
Property Overview
Welcome to The Plaza Midtown - an exceptional residence developed by the renowned Plaza Group Perfectly situated just steps from Yonge & Eglinton, this condo places you in the heart of one of Toronto's most vibrant neighbourhoods. Enjoy immediate access to top-tier restaurants, lively bars, boutique shopping, and the subway - everything you need is right at your doorstep. This sun-filled 2-bedroom, 2-bathroom suite offers a bright and functional layout with an open-concept kitchen and living area, ideal for both relaxing and entertaining. The unit-wide, south-facing balcony provides abundant natural light and a wonderful outdoor extension of your living space. Recently freshly painted and upgraded with new modern light fixtures, the home feels clean, updated, and move-in ready. Residents enjoy world-class building amenities, including a fully equipped gym, outdoor pool, and rooftop patio - perfect for unwinding or hosting friends. Includes 1 underground parking spot and locker. (id:51532)
Tags
| Property Summary |
|---|
| Building |
|---|
| Level | Rooms | Dimensions |
|---|---|---|
| Main level | Kitchen | 2.78 m x 6.1 m |
| Dining room | 2.78 m x 6.1 m | |
| Living room | 2.78 m x 6.1 m | |
| Primary Bedroom | 3.1 m x 3.1 m | |
| Bedroom 2 | 3.1 m x 2.21 m |
| Features | |||||
|---|---|---|---|---|---|
| Underground | Garage | Central air conditioning | |||
| Storage - Locker | |||||













































