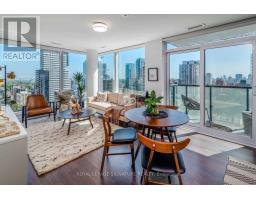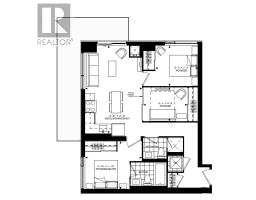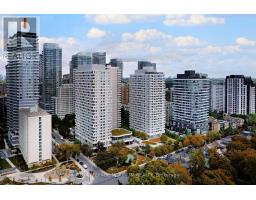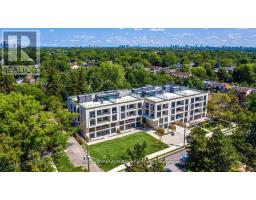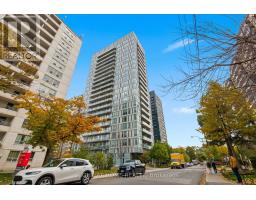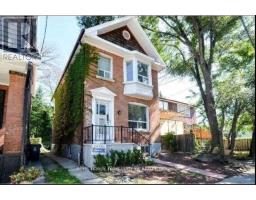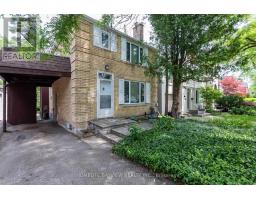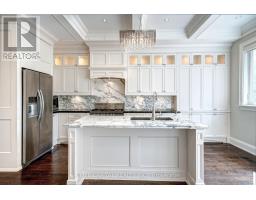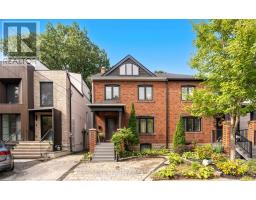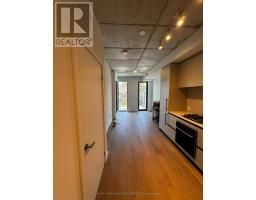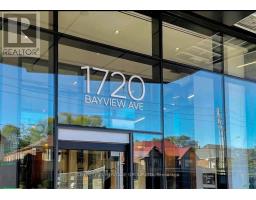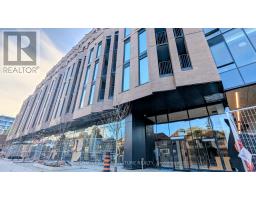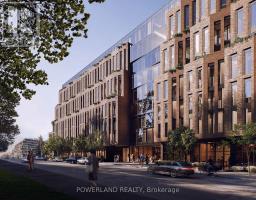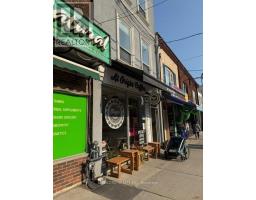GV104 - 305 ROEHAMPTON AVENUE, Toronto (Mount Pleasant East), Ontario, CA
Address: GV104 - 305 ROEHAMPTON AVENUE, Toronto (Mount Pleasant East), Ontario
Summary Report Property
- MKT IDC12536708
- Building TypeApartment
- Property TypeSingle Family
- StatusRent
- Added7 days ago
- Bedrooms4
- Bathrooms3
- AreaNo Data sq. ft.
- DirectionNo Data
- Added On12 Nov 2025
Property Overview
*** ONE MONTH RENT FREE & $1000 MOVE IN BONUS!***Rarely Offered and Largest Two-Level, three bedroom + den garden villa (1212 Sq Ft), nestled in Toronto's vibrant Eglinton & Mt Pleasant Neighbourhood. Enjoy luxury condo-style living with premium finishes and access to first-class amenities including Club Hampton - a premier Health & Wellness Centre featuring a fully equipped fitness studio, bright yoga room with complimentary in-person fitness classes and an indoor pool with an outdoor sundeck! Club Hampton is just a few steps away from your garden villa!The bright & spacious 2-level open concept suite features a modern kitchen with ENERGY STAR appliances, caesarstone quartz countertops and designer cabinetry. The main floor offers a walk-out to a private patio; upper level 3rd bedroom features a Juliet balcony. Additional features include luxury laminate plank flooring, custom window coverings, thermal double-pane windows, mirror sliding closets, 3 bathrooms and in-suite laundry. Building is PET Friendly,Green friendly and High Speed Internet Ready!24Hr/7 Security with on-site property management services & 24 hr maintenance response.Additional amenities include: Business Centre with SMART TV, Private lounge & Plush Screen theatre with FREE Netflix, Electric Vehicle Charging Stations In Garage, Fitness/Gym/Yoga,Indoor Pool W/Sundeck, Lounge & Party Rm. Free Visitor Parking. (id:51532)
Tags
| Property Summary |
|---|
| Building |
|---|
| Level | Rooms | Dimensions |
|---|---|---|
| Second level | Primary Bedroom | 3.51 m x 3.02 m |
| Bedroom 3 | 3.91 m x 3.02 m | |
| Den | 4.6 m x 2.41 m | |
| Ground level | Living room | 5.39 m x 3.33 m |
| Dining room | 5.39 m x 3.33 m | |
| Kitchen | 2.74 m x 2.13 m | |
| Bedroom 2 | 3.86 m x 2.72 m |
| Features | |||||
|---|---|---|---|---|---|
| Balcony | Carpet Free | In suite Laundry | |||
| Underground | Garage | Dryer | |||
| Oven | Stove | Washer | |||
| Refrigerator | Central air conditioning | Exercise Centre | |||
| Party Room | Recreation Centre | Visitor Parking | |||
| Security/Concierge | |||||



















