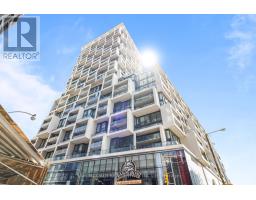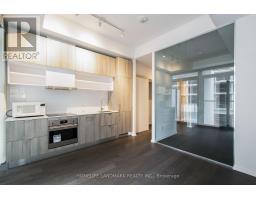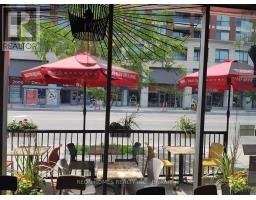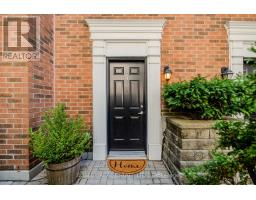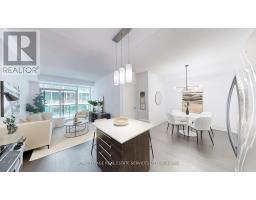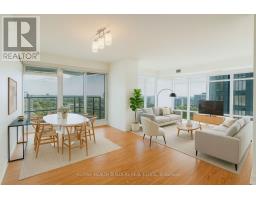1301 - 88 BROADWAY AVENUE, Toronto (Mount Pleasant West), Ontario, CA
Address: 1301 - 88 BROADWAY AVENUE, Toronto (Mount Pleasant West), Ontario
Summary Report Property
- MKT IDC12387182
- Building TypeApartment
- Property TypeSingle Family
- StatusBuy
- Added1 weeks ago
- Bedrooms2
- Bathrooms2
- Area700 sq. ft.
- DirectionNo Data
- Added On08 Sep 2025
Property Overview
Suite 1301 is a sun drenched split 2 bedroom, 2 bathroom layout with an unobstructed north view. The best feature of this condo is the massive primary bedroom that can comfortably fit a king-sized bed, dressers, and night stands, and also features a 4-piece ensuite with extra cupboards for storage. Additional features of note include a kitchen with granite counters and stainless steel appliances, 9 foot smooth finished ceilings, a foyer for added privacy, new vinyl flooring throughout, and a balcony. The property comes with one parking spot and one locker. This property is in the catchment area For North Toronto Collegiate **EXTRAS** Building Amenities Include 24 Hour Concierge, 9th Floor Terrace With Bbq, Gym, Party Room, Swimming Pool With Hot Tub, And Guest Parking. Short Walk To Ttc, And Shops And Restaurants Of Midtown. (id:51532)
Tags
| Property Summary |
|---|
| Building |
|---|
| Level | Rooms | Dimensions |
|---|---|---|
| Flat | Primary Bedroom | 4.6 m x 3.2 m |
| Bedroom 2 | 2.53 m x 2.53 m | |
| Kitchen | 2.44 m x 2.44 m | |
| Living room | 4.57 m x 3.23 m | |
| Dining room | 4.57 m x 3.23 m |
| Features | |||||
|---|---|---|---|---|---|
| Balcony | Underground | Garage | |||
| Dishwasher | Dryer | Microwave | |||
| Hood Fan | Stove | Washer | |||
| Window Coverings | Refrigerator | Central air conditioning | |||
| Ventilation system | Security/Concierge | Exercise Centre | |||
| Party Room | Visitor Parking | Storage - Locker | |||







































