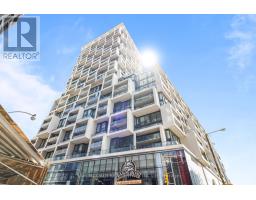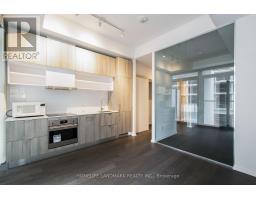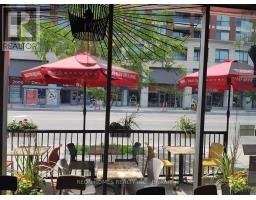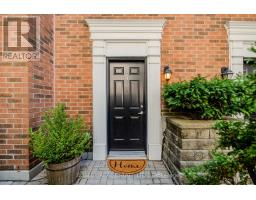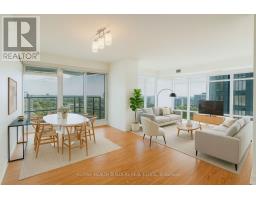1806 - 25 BROADWAY AVENUE, Toronto (Mount Pleasant West), Ontario, CA
Address: 1806 - 25 BROADWAY AVENUE, Toronto (Mount Pleasant West), Ontario
Summary Report Property
- MKT IDC12390751
- Building TypeApartment
- Property TypeSingle Family
- StatusBuy
- Added7 days ago
- Bedrooms2
- Bathrooms1
- Area700 sq. ft.
- DirectionNo Data
- Added On09 Sep 2025
Property Overview
Located In The Republic One By Tridel, This One Bedroom Plus Den Suite Is Located On A Premium Floor & Features An Exceptional Open Concept Layout, 9 Foot Ceilings, Separate Living & Dining Room, Modern Kitchen With Stainless Steel Appliances, Granite Counters, Centre Island & Pantry. Large Primary Bedroom With Double Door Closet, Spacious Den Perfect For An Office/Gym, 4 Pc Stylish Bathroom With New Vanity. No Space Is Wasted! One Of The Best Layouts In The Building! The Separate Living & Dining Rooms Provide A Space To Lounge, Entertain & Dine! The Days Of Eating On Your Couch Are Over! Not Your Cookie Cutter Condo - Versatile Layout Provides Opportunity To Use The Dining Room As A Second Den (Office, Nursery, Gym, Etc.). Prime Yonge & Eglinton Location! Steps To Subway Station, North Toronto Collegiate Institute, Amazing Restaurants, Shops & So Much More. (id:51532)
Tags
| Property Summary |
|---|
| Building |
|---|
| Level | Rooms | Dimensions |
|---|---|---|
| Main level | Living room | 4.47 m x 3.05 m |
| Dining room | 3.43 m x 3.43 m | |
| Kitchen | 3.41 m x 2.44 m | |
| Primary Bedroom | 3.84 m x 3.05 m | |
| Den | 2.44 m x 2.41 m |
| Features | |||||
|---|---|---|---|---|---|
| Balcony | In suite Laundry | Underground | |||
| Garage | Dishwasher | Dryer | |||
| Microwave | Stove | Washer | |||
| Window Coverings | Refrigerator | Central air conditioning | |||
| Storage - Locker | |||||

































