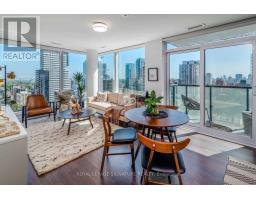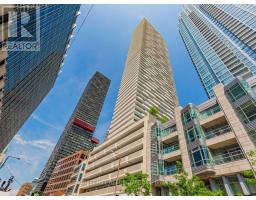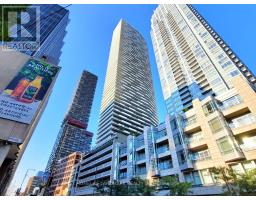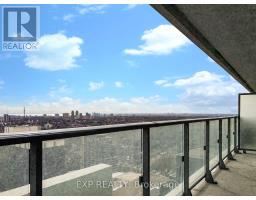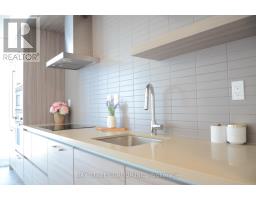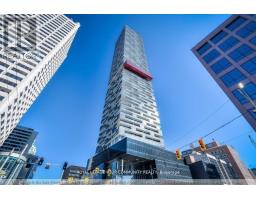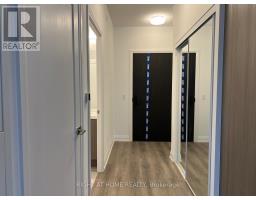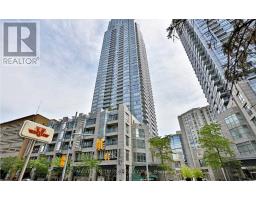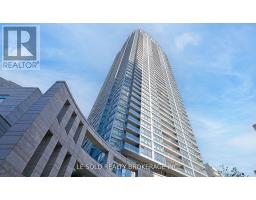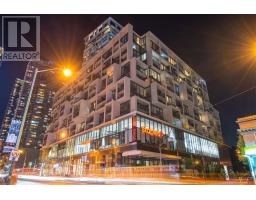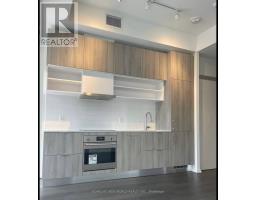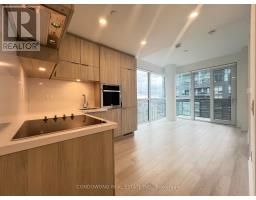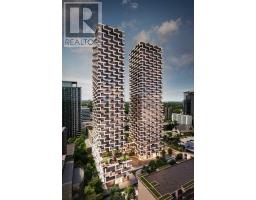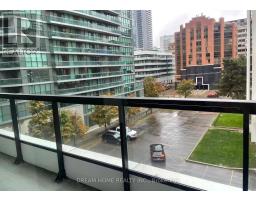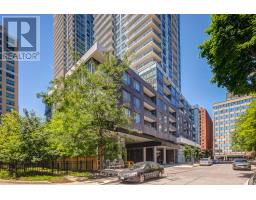711 - 120 BROADWAY AVENUE, Toronto (Mount Pleasant West), Ontario, CA
Address: 711 - 120 BROADWAY AVENUE, Toronto (Mount Pleasant West), Ontario
Summary Report Property
- MKT IDC12507302
- Building TypeApartment
- Property TypeSingle Family
- StatusRent
- Added3 days ago
- Bedrooms3
- Bathrooms2
- AreaNo Data sq. ft.
- DirectionNo Data
- Added On13 Nov 2025
Property Overview
Welcome to Untitled Condos North Tower! Brand-new, never-lived-in 3 Bedroom, 2 Bath Corner Suite in the heart of Midtown Toronto. Designed in collaboration with Pharrell Williams, this Japanese Zen-inspired residence showcases timeless design and calming natural elements. Bright open-concept layout with floor-to-ceiling windows in every bedroom and living area, offering abundant natural light and west-facing views. Features a modern European kitchen with quartz countertops, integrated appliances, and sleek finishes. High ceilings, ensuite laundry, and a wraparound private balcony provide ultimate comfort and style. Enjoy world-class amenities including a basketball court, fitness centre, indoor/outdoor pools, jacuzzis, sauna, rooftop terrace with BBQs & pizza ovens, co-working lounge, party room, kids' playroom, and 24-hour concierge. Steps to Eglinton Subway, new LRT, shops, dining & more! Parking (near entrance) and locker (same floor) included. Blinds have been installed, ready to move in! (id:51532)
Tags
| Property Summary |
|---|
| Building |
|---|
| Level | Rooms | Dimensions |
|---|---|---|
| Flat | Bedroom | 3.26 m x 2.96 m |
| Bedroom 2 | 2.62 m x 2.8 m | |
| Bedroom 3 | 2.62 m x 2.93 m | |
| Living room | 5.85 m x 3.26 m |
| Features | |||||
|---|---|---|---|---|---|
| Elevator | Balcony | Underground | |||
| Garage | Dishwasher | Dryer | |||
| Microwave | Range | Stove | |||
| Washer | Refrigerator | Central air conditioning | |||
| Security/Concierge | Exercise Centre | Storage - Locker | |||




































