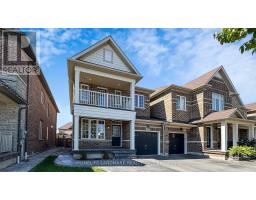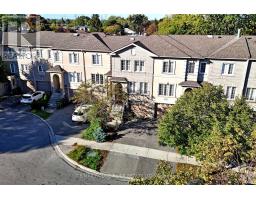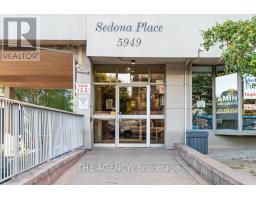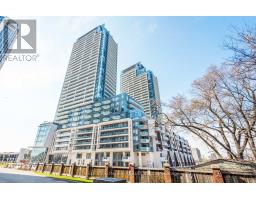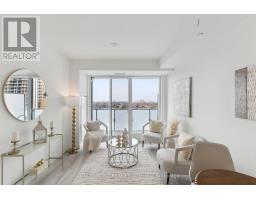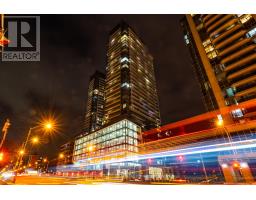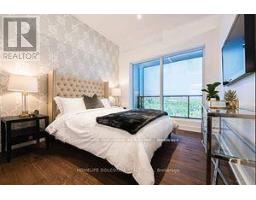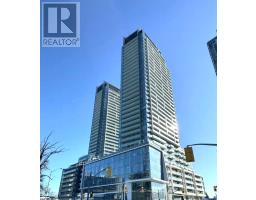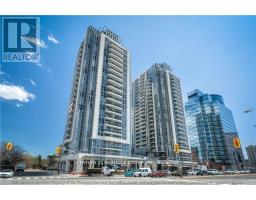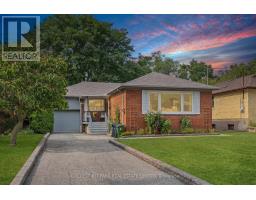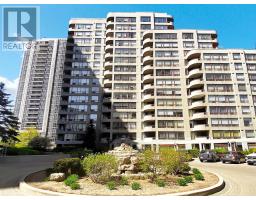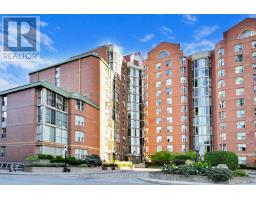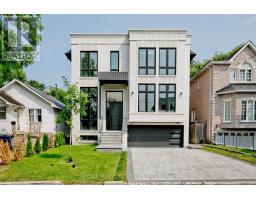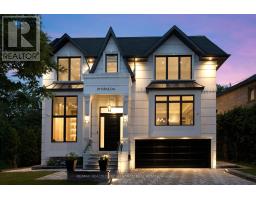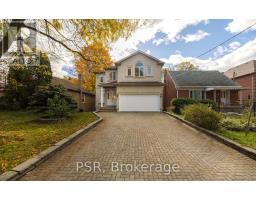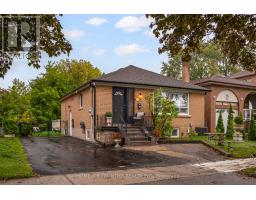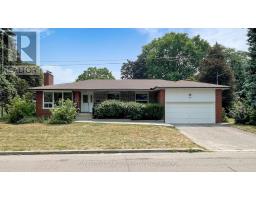411 CUMMER AVENUE, Toronto (Newtonbrook East), Ontario, CA
Address: 411 CUMMER AVENUE, Toronto (Newtonbrook East), Ontario
Summary Report Property
- MKT IDC12486950
- Building TypeHouse
- Property TypeSingle Family
- StatusBuy
- Added1 weeks ago
- Bedrooms6
- Bathrooms5
- Area3500 sq. ft.
- DirectionNo Data
- Added On29 Oct 2025
Property Overview
Welcome to this luxury custom-built home, offering spacious 4340 sq ft plus a professionally finished 2000+ sq ft basement. 61'x191' Premium Rectangular lot (close to 12000 sq ft) presents you with a peaceful oasis in the prestigious community of Newtonbrook East, North York. This well-maintained residence features a total of 6 bedrooms and 5 washrooms, decorated with a 2-story marble foyer and 8-foot doors on the main floor, a 2-car garage with extra 4 interlock parking spaces. The grand 16-foot ceiling living room boasts a glorious crystal chandelier, a 14-foot window wall, and a marble fireplace. Both the Dining Room and the Home Office furnished with chandeliers and French doors. The pot-lighted family room can be easily accessed from the sundeck through double French Doors. Gourmet Kitchen highlights custom-built cabinets, granite kitchen top and center island, built-in cooktop, oven, microwave, and dishwasher. Functional main-floor Laundry Room leads to the Garage, side path, and basement through the Service Stairs. South-facing huge backyard surrounded by tree canopy and professionally designed landscaping. Enjoy your peaceful days with a cup of tea and coffee on the sundeck. The expansive basement retreat is a true highlight, featuring a Large family-size Spa, Sauna, and big Recreation Room. This space is designed for both relaxation and entertainment. Close to top-rated schools, parks, shopping centers, and fine dining options with easy access to major highways and public transit. (id:51532)
Tags
| Property Summary |
|---|
| Building |
|---|
| Land |
|---|
| Level | Rooms | Dimensions |
|---|---|---|
| Second level | Bedroom 4 | 4.27 m x 3.96 m |
| Primary Bedroom | 6.25 m x 5.2 m | |
| Bedroom 2 | 5.49 m x 3.96 m | |
| Bedroom 3 | 4.48 m x 3.82 m | |
| Basement | Recreational, Games room | 9.08 m x 5.48 m |
| Bedroom 5 | 4.01 m x 3.98 m | |
| Bedroom | 4.49 m x 3.67 m | |
| Ground level | Living room | 5.69 m x 4.72 m |
| Dining room | 4.87 m x 4.06 m | |
| Kitchen | 7.72 m x 6.55 m | |
| Family room | 6.4 m x 4.12 m | |
| Office | 3.96 m x 3.35 m | |
| Laundry room | 3.28 m x 2.92 m |
| Features | |||||
|---|---|---|---|---|---|
| Sauna | Attached Garage | Garage | |||
| Garage door opener remote(s) | Oven - Built-In | Central Vacuum | |||
| Range | All | Cooktop | |||
| Dishwasher | Freezer | Intercom | |||
| Microwave | Oven | Hood Fan | |||
| Sauna | Window Coverings | Refrigerator | |||
| Central air conditioning | |||||


















































