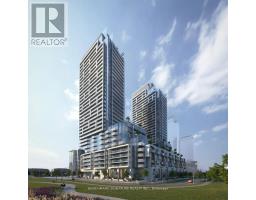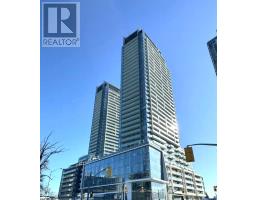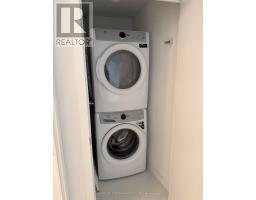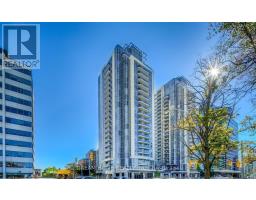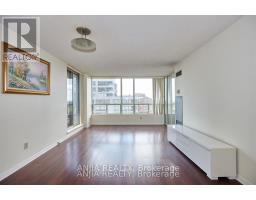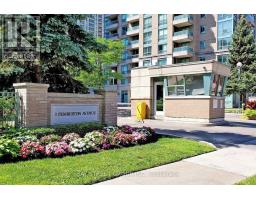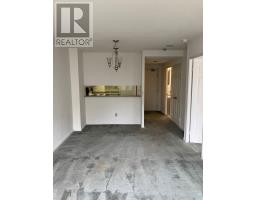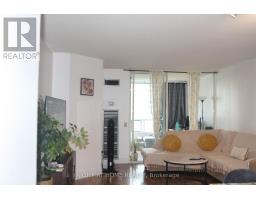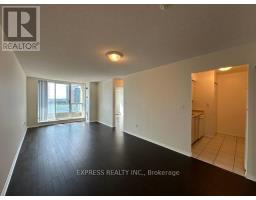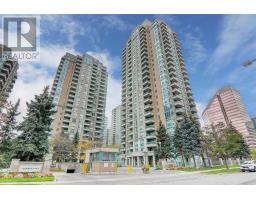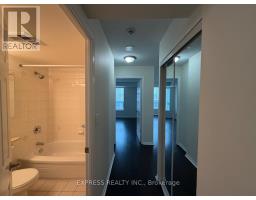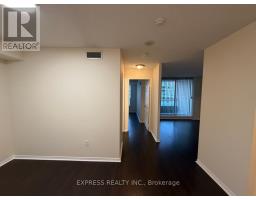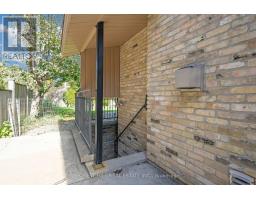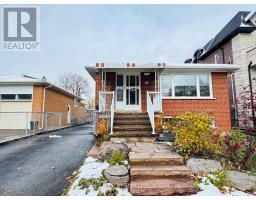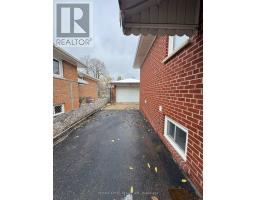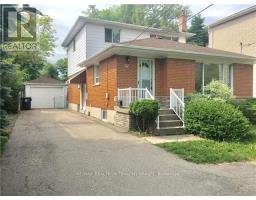105 - 8 PEMBERTON AVENUE, Toronto (Newtonbrook East), Ontario, CA
Address: 105 - 8 PEMBERTON AVENUE, Toronto (Newtonbrook East), Ontario
1 Beds1 BathsNo Data sqftStatus: Rent Views : 627
Price
$2,100
Summary Report Property
- MKT IDC12547824
- Building TypeApartment
- Property TypeSingle Family
- StatusRent
- Added1 weeks ago
- Bedrooms1
- Bathrooms1
- AreaNo Data sq. ft.
- DirectionNo Data
- Added On15 Nov 2025
Property Overview
Secure this bright, one-bedroom unit at Pemberton's Park Palace Condominium (Yonge/Finch). Ideal for quick access to the city, this unit features a big, light-filled, south-facing window with garden views, while the bedroom is positioned for peaceful, dark sleeping. Enjoy unbeatable convenience: direct, underground access to TTC, Viva/YRT, and Go Bus from P1. Major banks, groceries, cafes, restaurants, and entertainment are all steps away. The unit is open-concept and includes one parking space and a locker. For maximum ease, all utilities (Hydro, Heat, Water) are included. Building features include a 24-hour concierge and visitor parking. This is essential urban living made easy! SHORT-TERM LEASE MAY BE CONSIDERED!! (id:51532)
Tags
| Property Summary |
|---|
Property Type
Single Family
Building Type
Apartment
Square Footage
0 - 499 sqft
Community Name
Newtonbrook East
Title
Condominium/Strata
Parking Type
Underground,Garage
| Building |
|---|
Bedrooms
Above Grade
1
Bathrooms
Total
1
Interior Features
Appliances Included
Dishwasher, Dryer, Stove, Washer, Window Coverings, Refrigerator
Flooring
Laminate, Ceramic
Basement Type
None
Building Features
Features
Cul-de-sac, Carpet Free, In suite Laundry
Square Footage
0 - 499 sqft
Building Amenities
Security/Concierge, Exercise Centre, Party Room, Visitor Parking, Recreation Centre, Storage - Locker
Heating & Cooling
Cooling
Central air conditioning
Heating Type
Forced air
Exterior Features
Exterior Finish
Concrete
Neighbourhood Features
Community Features
Pets not Allowed, School Bus
Amenities Nearby
Park, Public Transit
Maintenance or Condo Information
Maintenance Management Company
A.A. Property Management 416-222-5777
Parking
Parking Type
Underground,Garage
Total Parking Spaces
1
| Level | Rooms | Dimensions |
|---|---|---|
| Flat | Living room | 4.5 m x 3.15 m |
| Dining room | 4.5 m x 3.15 m | |
| Kitchen | 2.51 m x 1.83 m | |
| Primary Bedroom | 2.95 m x 2.34 m |
| Features | |||||
|---|---|---|---|---|---|
| Cul-de-sac | Carpet Free | In suite Laundry | |||
| Underground | Garage | Dishwasher | |||
| Dryer | Stove | Washer | |||
| Window Coverings | Refrigerator | Central air conditioning | |||
| Security/Concierge | Exercise Centre | Party Room | |||
| Visitor Parking | Recreation Centre | Storage - Locker | |||





















