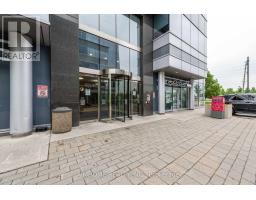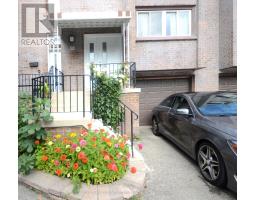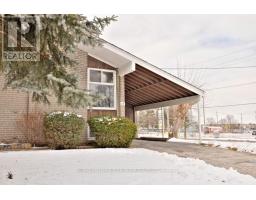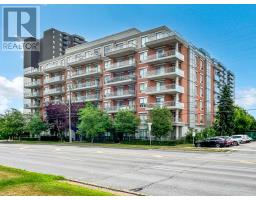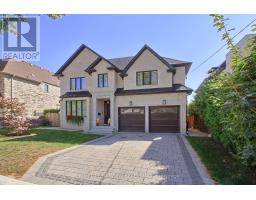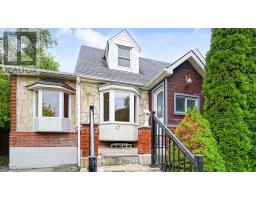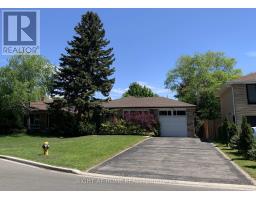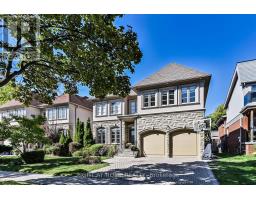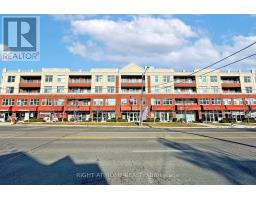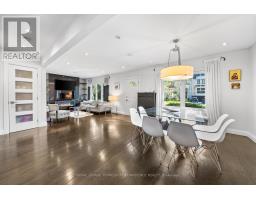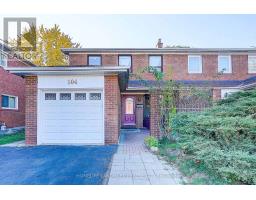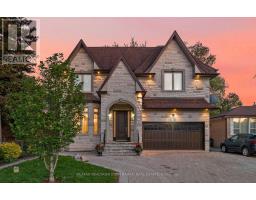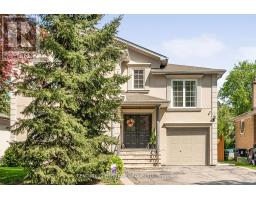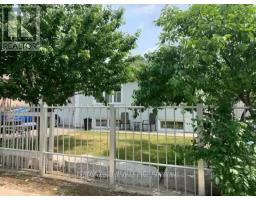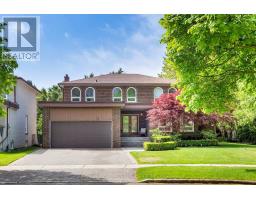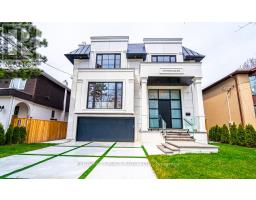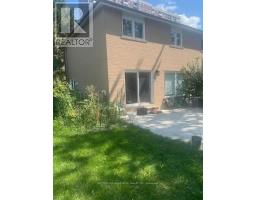6 - 11 ELDORA AVENUE, Toronto (Newtonbrook West), Ontario, CA
Address: 6 - 11 ELDORA AVENUE, Toronto (Newtonbrook West), Ontario
2 Beds1 Baths800 sqftStatus: Buy Views : 195
Price
$885,000
Summary Report Property
- MKT IDC12458994
- Building TypeRow / Townhouse
- Property TypeSingle Family
- StatusBuy
- Added3 weeks ago
- Bedrooms2
- Bathrooms1
- Area800 sq. ft.
- DirectionNo Data
- Added On12 Oct 2025
Property Overview
Stunning Two Bedroom Townhouse In The Heart Of North York! Yonge & Finch Prime Location! Upgraded Pot Lights, 9Ft Ceilings On Main & Second Floor, Beautiful Hardwood Flooring Throughout, Two Separated Balconies With South Views, Bright & Sunny Living Room With Floor To Ceiling Windows, Spacious Bedrooms W/Closets, Ensuite Laundry With New Washer & Dryer, Upgraded 4 Pcs Washroom. Granite Kitchen Counters & Mosaic Backsplash, Stainless Steel Appliances, Tankless Water Heater Owned. 5 Min Walk To Finch Station Ttc Subway/Go Bus/Viva Yrt Bus. Walk To Shops, Restaurants, Parks, Schools, Community Centre. 5Min Drive To Hwy 401. Steps To Hendon Park & Bike Trail. Free Underground Visitor Parking. (id:51532)
Tags
| Property Summary |
|---|
Property Type
Single Family
Building Type
Row / Townhouse
Storeys
2
Square Footage
800 - 899 sqft
Community Name
Newtonbrook West
Title
Condominium/Strata
Parking Type
Underground,Garage
| Building |
|---|
Bedrooms
Above Grade
2
Bathrooms
Total
2
Interior Features
Appliances Included
Dishwasher, Dryer, Microwave, Stove, Water Heater - Tankless, Washer, Window Coverings, Refrigerator
Flooring
Hardwood
Building Features
Features
Balcony, Carpet Free
Square Footage
800 - 899 sqft
Building Amenities
Storage - Locker
Heating & Cooling
Cooling
Central air conditioning
Heating Type
Forced air
Exterior Features
Exterior Finish
Brick
Maintenance or Condo Information
Maintenance Fees
$387.76 Monthly
Maintenance Fees Include
Common Area Maintenance, Insurance, Parking
Maintenance Management Company
First Services Residential
Parking
Parking Type
Underground,Garage
Total Parking Spaces
1
| Level | Rooms | Dimensions |
|---|---|---|
| Main level | Living room | 5.46 m x 3.72 m |
| Dining room | 5.46 m x 3.72 m | |
| Kitchen | 2.44 m x 2.16 m | |
| Upper Level | Primary Bedroom | 3.38 m x 2.8 m |
| Bedroom 2 | 2.59 m x 2.53 m |
| Features | |||||
|---|---|---|---|---|---|
| Balcony | Carpet Free | Underground | |||
| Garage | Dishwasher | Dryer | |||
| Microwave | Stove | Water Heater - Tankless | |||
| Washer | Window Coverings | Refrigerator | |||
| Central air conditioning | Storage - Locker | ||||






































