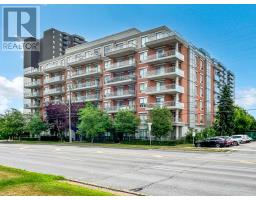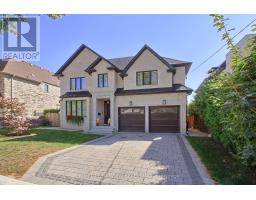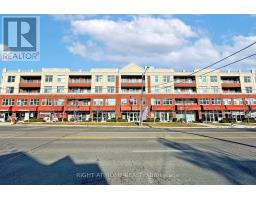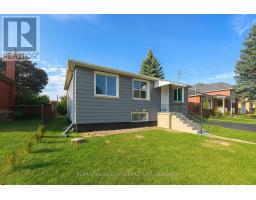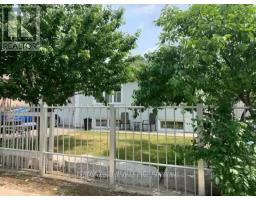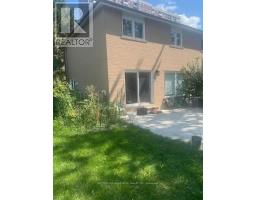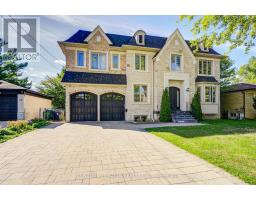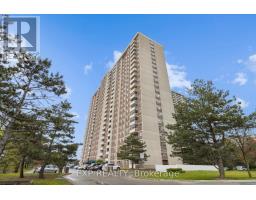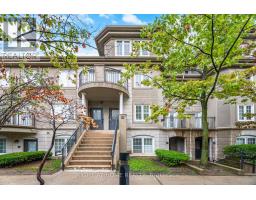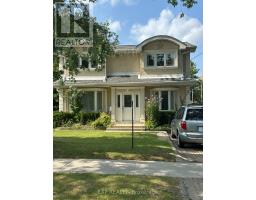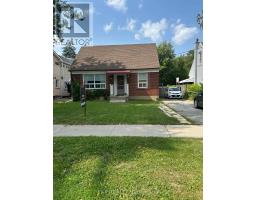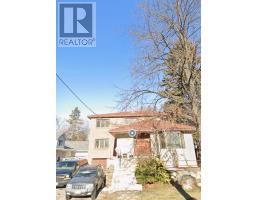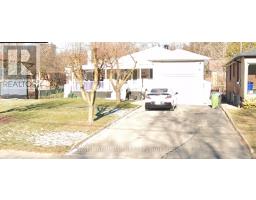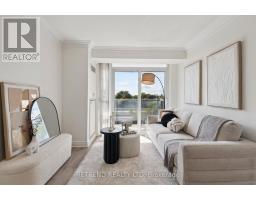PH17 - 25 GREENVIEW AVENUE, Toronto (Newtonbrook West), Ontario, CA
Address: PH17 - 25 GREENVIEW AVENUE, Toronto (Newtonbrook West), Ontario
2 Beds1 Baths600 sqftStatus: Buy Views : 810
Price
$638,000
Summary Report Property
- MKT IDC12391957
- Building TypeApartment
- Property TypeSingle Family
- StatusBuy
- Added6 days ago
- Bedrooms2
- Bathrooms1
- Area600 sq. ft.
- DirectionNo Data
- Added On09 Sep 2025
Property Overview
Welcome to the prestigious *Meridian Condos* by Tridel! This bright and spacious 1+1 suite offers an open-concept layout with an unobstructed west-facing view, perfect for enjoying beautiful sunsets. The versatile den can serve as a second bedroom or a private home office. The living room walks out to a balcony, ideal for relaxing in the natural light. Residents enjoy world-class amenities, including a double-height grand lobby, 24-hour concierge, indoor pool, whirlpool, sauna, gym, library, billiards and cards room, party room, virtual golf, guest suites, and ample visitor parking. Conveniently located just steps to Yonge & Finch subway, shopping, restaurants, grocery stores, and all the best North York has to offer. (id:51532)
Tags
| Property Summary |
|---|
Property Type
Single Family
Building Type
Apartment
Square Footage
600 - 699 sqft
Community Name
Newtonbrook West
Title
Condominium/Strata
Parking Type
Underground,Garage
| Building |
|---|
Bedrooms
Above Grade
1
Below Grade
1
Bathrooms
Total
2
Interior Features
Appliances Included
Dishwasher, Dryer, Microwave, Stove, Washer, Refrigerator
Flooring
Hardwood
Building Features
Features
Balcony, Carpet Free
Square Footage
600 - 699 sqft
Building Amenities
Security/Concierge, Exercise Centre, Recreation Centre, Visitor Parking
Heating & Cooling
Cooling
Central air conditioning
Heating Type
Forced air
Exterior Features
Exterior Finish
Concrete
Pool Type
Indoor pool
Neighbourhood Features
Community Features
Pet Restrictions
Maintenance or Condo Information
Maintenance Fees
$533.57 Monthly
Maintenance Fees Include
Water, Heat
Maintenance Management Company
Del Property Management
Parking
Parking Type
Underground,Garage
Total Parking Spaces
1
| Level | Rooms | Dimensions |
|---|---|---|
| Flat | Living room | 5.24 m x 3.63 m |
| Dining room | 5.24 m x 3.63 m | |
| Kitchen | 2.62 m x 2.54 m | |
| Primary Bedroom | 4.19 m x 2.86 m | |
| Den | 2.74 m x 2.32 m |
| Features | |||||
|---|---|---|---|---|---|
| Balcony | Carpet Free | Underground | |||
| Garage | Dishwasher | Dryer | |||
| Microwave | Stove | Washer | |||
| Refrigerator | Central air conditioning | Security/Concierge | |||
| Exercise Centre | Recreation Centre | Visitor Parking | |||















































