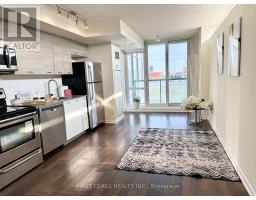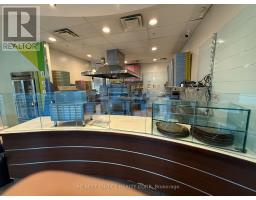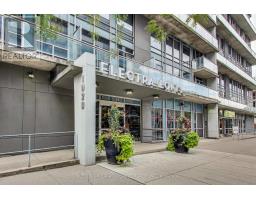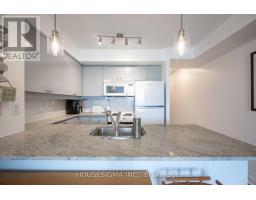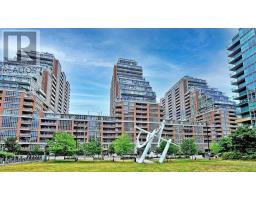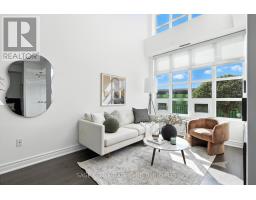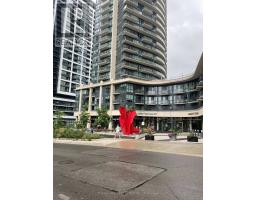604 - 55 EAST LIBERTY STREET, Toronto (Niagara), Ontario, CA
Address: 604 - 55 EAST LIBERTY STREET, Toronto (Niagara), Ontario
3 Beds2 Baths900 sqftStatus: Buy Views : 408
Price
$869,000
Summary Report Property
- MKT IDC12388636
- Building TypeApartment
- Property TypeSingle Family
- StatusBuy
- Added2 days ago
- Bedrooms3
- Bathrooms2
- Area900 sq. ft.
- DirectionNo Data
- Added On09 Sep 2025
Property Overview
Luxe Liberty Living at Bliss condos! This Light filled spacious corner suite in the heart of Liberty Village has a Thoughtful and functional open-concept layout. Floor-to-ceiling windows bringing in natural views w/ ideal split bedroom layout. Modern kitchen w/ S/S appliances & granite counters flows into Living/Dining area that is perfect for entertaining. Large primary bedroom, spacious second bedroom + versatile den ideal for office/guest space or reading nook. Prime locale, Steps to shops, cafés, restaurants, transit & all Liberty Village has to offer. Parking & locker included. This one is a must see! (id:51532)
Tags
| Property Summary |
|---|
Property Type
Single Family
Building Type
Apartment
Square Footage
900 - 999 sqft
Community Name
Niagara
Title
Condominium/Strata
Parking Type
Underground,Garage
| Building |
|---|
Bedrooms
Above Grade
2
Below Grade
1
Bathrooms
Total
3
Interior Features
Appliances Included
Dishwasher, Dryer, Stove, Washer, Window Coverings, Refrigerator
Flooring
Laminate
Building Features
Features
Balcony, Carpet Free
Square Footage
900 - 999 sqft
Fire Protection
Security guard
Building Amenities
Car Wash, Exercise Centre, Storage - Locker, Security/Concierge
Heating & Cooling
Cooling
Central air conditioning
Heating Type
Forced air
Exterior Features
Exterior Finish
Concrete
Pool Type
Indoor pool
Neighbourhood Features
Community Features
Pet Restrictions
Maintenance or Condo Information
Maintenance Fees
$869.8 Monthly
Maintenance Fees Include
Heat, Water, Common Area Maintenance, Insurance, Parking
Maintenance Management Company
First Service Residential
Parking
Parking Type
Underground,Garage
Total Parking Spaces
1
| Level | Rooms | Dimensions |
|---|---|---|
| Main level | Living room | 6.02 m x 3.58 m |
| Dining room | 6.02 m x 3.58 m | |
| Kitchen | 2.28 m x 2.74 m | |
| Primary Bedroom | 4.97 m x 3.05 m | |
| Bedroom 2 | 4.27 m x 2.68 m | |
| Den | 3 m x 2.45 m |
| Features | |||||
|---|---|---|---|---|---|
| Balcony | Carpet Free | Underground | |||
| Garage | Dishwasher | Dryer | |||
| Stove | Washer | Window Coverings | |||
| Refrigerator | Central air conditioning | Car Wash | |||
| Exercise Centre | Storage - Locker | Security/Concierge | |||
































