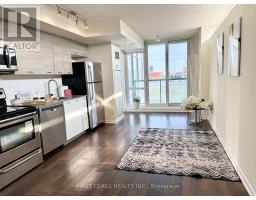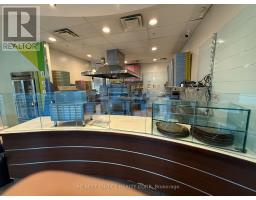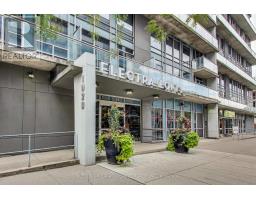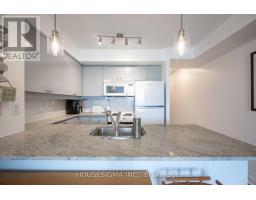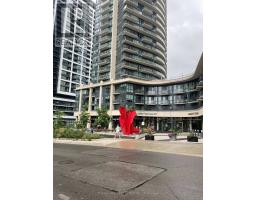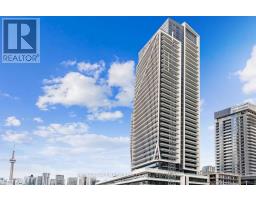713 , Toronto (Niagara), Ontario, CA
Address: 713 - 701 KING STREET W, Toronto (Niagara), Ontario
Summary Report Property
- MKT IDC12363686
- Building TypeApartment
- Property TypeSingle Family
- StatusBuy
- Added1 weeks ago
- Bedrooms3
- Bathrooms1
- Area1000 sq. ft.
- DirectionNo Data
- Added On26 Aug 2025
Property Overview
Fall in love with this bright, spacious 2 plus 1 bedroom condo, offering nearly 1,050 sq ft of stylish living space in a highly sought-after location. Featuring stunning hardwood floors throughout, an open-concept layout, and a gourmet kitchen with granite countertops, stainless steel appliances, glass backsplash, and a breakfast bar perfect for entertaining! The spacious dining area boasts floor-to-ceiling windows and a cozy electric fireplace. Built-in bookshelves in the living room combine style with function. Ensuite storage room for added convenience. Owned 1 parking spot. Fully equipped gym, library and indoor/outdoor swimming pools. TTC at your doorstep for easy transit. 10-minute walk to the waterfront and the Well Toronto. Condo Maintenance Fee Includes Building insurance, Common elements, Water. (id:51532)
Tags
| Property Summary |
|---|
| Building |
|---|
| Level | Rooms | Dimensions |
|---|---|---|
| Other | Kitchen | 2.31 m x 3.57 m |
| Living room | 4.15 m x 3.41 m | |
| Dining room | 4.4 m x 2.74 m | |
| Primary Bedroom | 5.4 m x 3.52 m | |
| Bedroom 2 | 4.28 m x 2.65 m | |
| Solarium | 2.65 m x 4.28 m | |
| Utility room | Measurements not available |
| Features | |||||
|---|---|---|---|---|---|
| Underground | Garage | Water Heater | |||
| Dishwasher | Microwave | Stove | |||
| Window Coverings | Refrigerator | Central air conditioning | |||
| Fireplace(s) | Storage - Locker | ||||






























