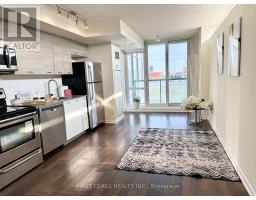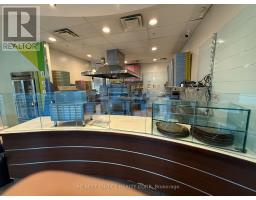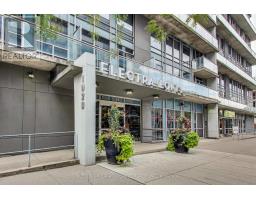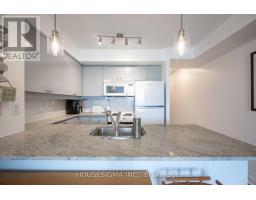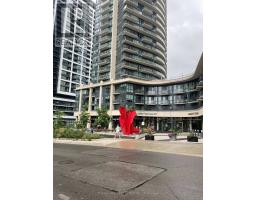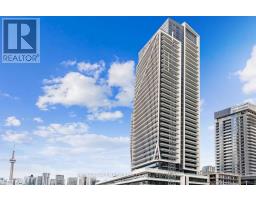814 - 705 KING STREET W, Toronto (Niagara), Ontario, CA
Address: 814 - 705 KING STREET W, Toronto (Niagara), Ontario
2 Beds1 Baths700 sqftStatus: Buy Views : 29
Price
$519,999
Summary Report Property
- MKT IDC12125012
- Building TypeApartment
- Property TypeSingle Family
- StatusBuy
- Added1 weeks ago
- Bedrooms2
- Bathrooms1
- Area700 sq. ft.
- DirectionNo Data
- Added On27 Aug 2025
Property Overview
Investor Opportunity in the Heart of King West! This bright and spacious 798 sq. ft. 1 bedroom plus sunny-solarium condo is the perfect turnkey investment. Currently tenanted at $2400/ month with a responsible tenant in place, this unit offers immediate rental income in one of Toronto's most desirable downtown neighborhoods. The well-managed building is well-known for its fantastic amenities including 24-hr concierge, gym, indoor and outdoor pools, BBQ area, theatre rooms and more! Steps to transit, trendy restaurants, nightlife and all that King West has to offer. A smart addition to any portfolio! Bell internet $31.64/ mo. & exclusive parking spot fee $80/mo. in addition to maintenance fee. (id:51532)
Tags
| Property Summary |
|---|
Property Type
Single Family
Building Type
Apartment
Square Footage
700 - 799 sqft
Community Name
Niagara
Title
Condominium/Strata
Parking Type
Underground,No Garage
| Building |
|---|
Bedrooms
Above Grade
1
Below Grade
1
Bathrooms
Total
2
Interior Features
Appliances Included
Dishwasher, Hood Fan, Stove, Window Coverings, Refrigerator
Flooring
Laminate, Ceramic
Building Features
Square Footage
700 - 799 sqft
Fire Protection
Security guard
Building Amenities
Security/Concierge, Exercise Centre, Visitor Parking, Party Room
Structures
Patio(s)
Heating & Cooling
Cooling
Central air conditioning
Heating Type
Heat Pump
Exterior Features
Exterior Finish
Brick
Pool Type
Indoor pool, Outdoor pool
Neighbourhood Features
Community Features
Pet Restrictions
Amenities Nearby
Public Transit
Maintenance or Condo Information
Maintenance Fees
$686.52 Monthly
Maintenance Fees Include
Heat, Water, Common Area Maintenance, Insurance
Maintenance Management Company
Shelter Canadian Properties Ltd.
Parking
Parking Type
Underground,No Garage
Total Parking Spaces
1
| Level | Rooms | Dimensions |
|---|---|---|
| Flat | Living room | 5.307 m x 3.229 m |
| Dining room | 3.229 m x 5.307 m | |
| Primary Bedroom | 4.024 m x 2.969 m | |
| Solarium | 4.388 m x 2.229 m | |
| Kitchen | 2.13 m x 2.44 m | |
| Utility room | 0.9 m x 1.606 m |
| Features | |||||
|---|---|---|---|---|---|
| Underground | No Garage | Dishwasher | |||
| Hood Fan | Stove | Window Coverings | |||
| Refrigerator | Central air conditioning | Security/Concierge | |||
| Exercise Centre | Visitor Parking | Party Room | |||

































