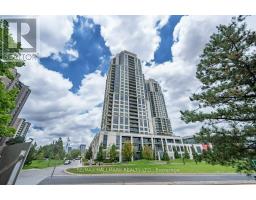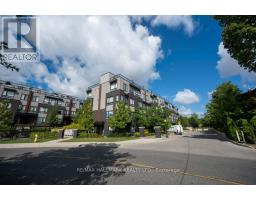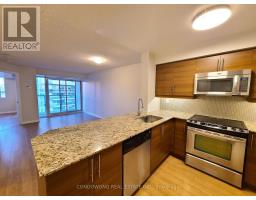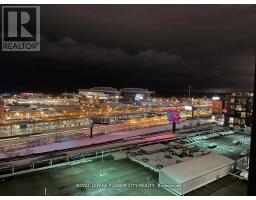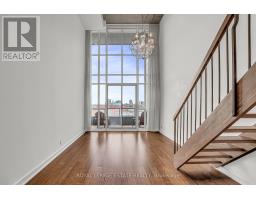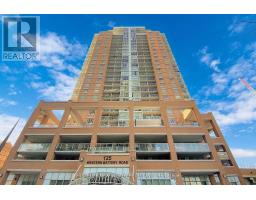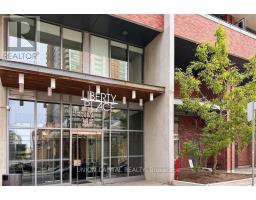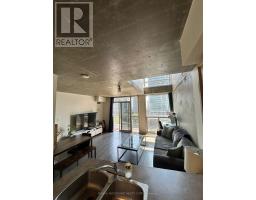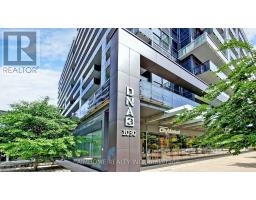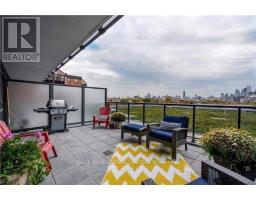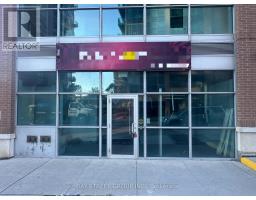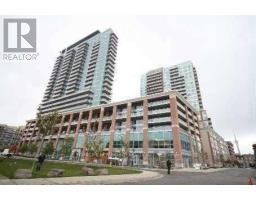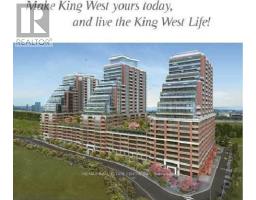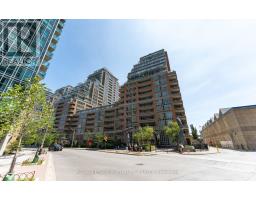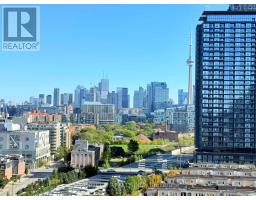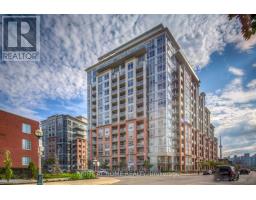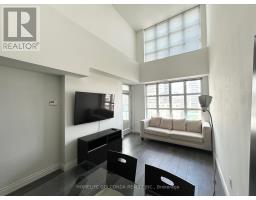216 , Toronto (Niagara), Ontario, CA
Address: 216 - 700 KING STREET W, Toronto (Niagara), Ontario
Summary Report Property
- MKT IDC12535118
- Building TypeApartment
- Property TypeSingle Family
- StatusRent
- Added5 days ago
- Bedrooms2
- Bathrooms2
- AreaNo Data sq. ft.
- DirectionNo Data
- Added On12 Nov 2025
Property Overview
Welcome To The Clock Tower Lofts At 700 King Street West! This Spacious 2 Bedroom, 2 Bathroom Suite Features 10 Feet High Ceilings And South Facing Windows From One Wall To Another That Fills In The Unit With Natural Light. The Primary Bedroom Features A Private Ensuite Bathroom, While The Second Bedroom Offers Flexibility As A Guest Room Or Home Office. Enjoy The Convenience Of 1 Underground Parking Space And A Locker. Building Amenities Include: Spectacular Rooftop With Unobstructed Views Of The Entire Toronto City Skyline, Bbq On The Rooftop, Party/meeting Room, Recreation Room, Exercise Room, Sauna And On-site Concierge/Security Guard. Located On The Vibrant West Side Of Toronto's Nightlife, This Area Is Surrounded By Prestigious, Highly Rated Restaurants Such As Oretta King West, Lulu Bar, Mademoiselle Raw Bar + Grill, Nobu, Marbl, Myth, And Many More! Enjoy Premier Shopping And Entertainment Just Steps Away At Stackt Market And The Well. With Easy Commute, St. Andrew Subway Station Is Just Nearby And TTC Streetcar Stops Right Outside Your Door. Nearby Schools Include Niagara Street Junior Public School, Ryerson Community School, And Ee Pierre Elliott Trudeau. This Property is Also Available For Sale, MLS#C12533064. (id:51532)
Tags
| Property Summary |
|---|
| Building |
|---|
| Level | Rooms | Dimensions |
|---|---|---|
| Flat | Living room | 2.48 m x 4.77 m |
| Dining room | 2.48 m x 2.9 m | |
| Kitchen | 2.37 m x 2.58 m | |
| Primary Bedroom | 3.88 m x 2.51 m | |
| Bedroom 2 | 3.52 m x 2.22 m |
| Features | |||||
|---|---|---|---|---|---|
| Carpet Free | In suite Laundry | Underground | |||
| Garage | Garage door opener remote(s) | Water meter | |||
| Cooktop | Dryer | Oven | |||
| Hood Fan | Washer | Window Coverings | |||
| Refrigerator | Central air conditioning | Security/Concierge | |||
| Exercise Centre | Party Room | Recreation Centre | |||
| Sauna | Separate Electricity Meters | Storage - Locker | |||


















