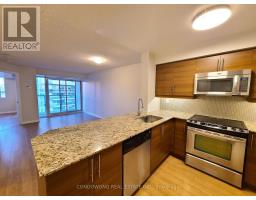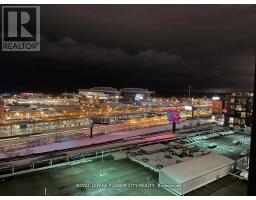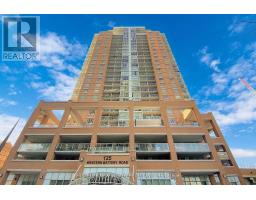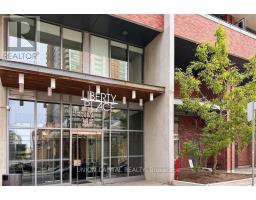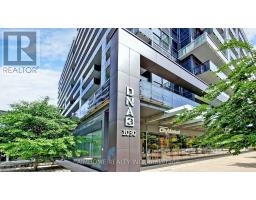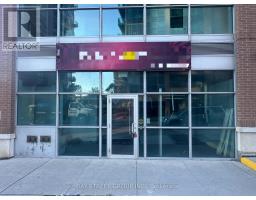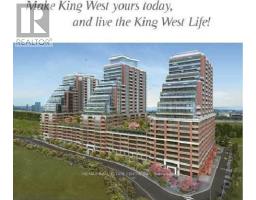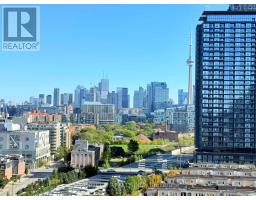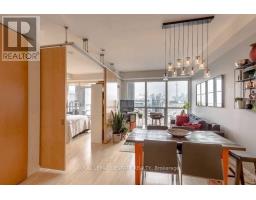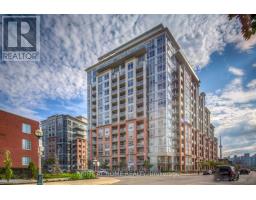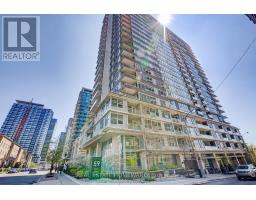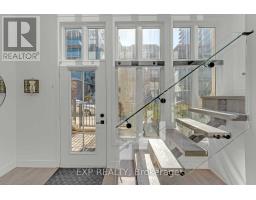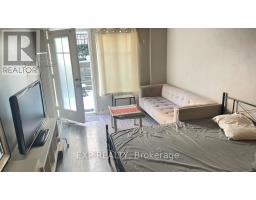1005 - 1029 KING STREET W, Toronto (Niagara), Ontario, CA
Address: 1005 - 1029 KING STREET W, Toronto (Niagara), Ontario
2 Beds2 BathsNo Data sqftStatus: Rent Views : 457
Price
$3,800
Summary Report Property
- MKT IDC12498664
- Building TypeApartment
- Property TypeSingle Family
- StatusRent
- Added1 weeks ago
- Bedrooms2
- Bathrooms2
- AreaNo Data sq. ft.
- DirectionNo Data
- Added On01 Nov 2025
Property Overview
Top floor 2 storey condo in a low rise building with a private 300 + sq ft Fenced Terrace & Two lower open balconies with walk outs from both bedroom & living room .Main level bright open concept with exposed concrete ceiling & wall. Floor to ceiling windows offering great south facing views of the city. S/S appliances include built in dishwasher & stacked washer & dryer. Heat, hydro, water, locker & parking included. Transit & shopping at your door. (id:51532)
Tags
| Property Summary |
|---|
Property Type
Single Family
Building Type
Apartment
Storeys
2
Square Footage
900 - 999 sqft
Community Name
Niagara
Title
Condominium/Strata
Parking Type
Underground,Garage
| Building |
|---|
Bedrooms
Above Grade
2
Bathrooms
Total
2
Interior Features
Basement Type
None
Building Features
Features
Balcony, Carpet Free
Square Footage
900 - 999 sqft
Building Amenities
Storage - Locker
Heating & Cooling
Cooling
Central air conditioning
Heating Type
Forced air
Exterior Features
Exterior Finish
Brick
Neighbourhood Features
Community Features
Pets Allowed With Restrictions
Amenities Nearby
Public Transit
Maintenance or Condo Information
Maintenance Management Company
Horizon Property Mgt
Parking
Parking Type
Underground,Garage
Total Parking Spaces
1
| Level | Rooms | Dimensions |
|---|---|---|
| Second level | Primary Bedroom | 3.45 m x 2.81 m |
| Bedroom | 2.97 m x 2.97 m | |
| Third level | Other | 6.09 m x 4.57 m |
| Main level | Kitchen | 3.59 m x 2.652 m |
| Living room | 4.84 m x 4.22 m |
| Features | |||||
|---|---|---|---|---|---|
| Balcony | Carpet Free | Underground | |||
| Garage | Central air conditioning | Storage - Locker | |||


















