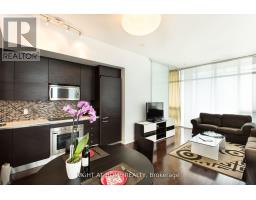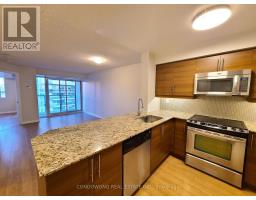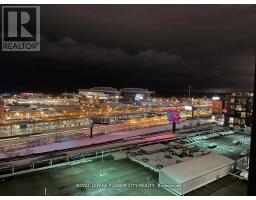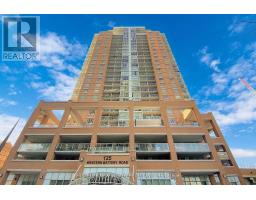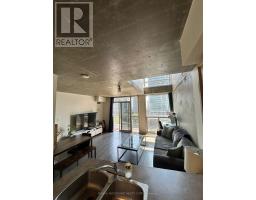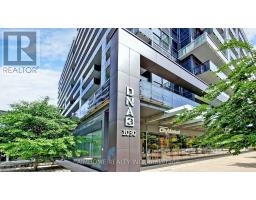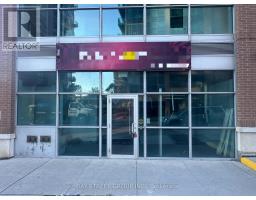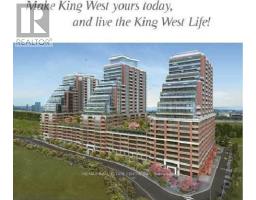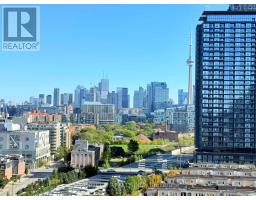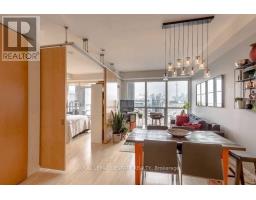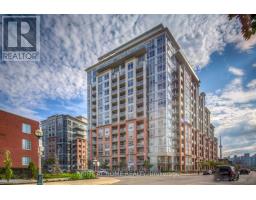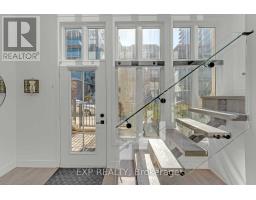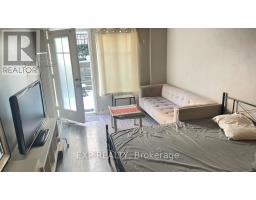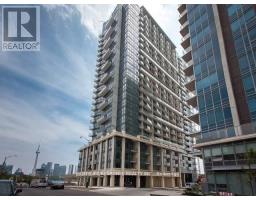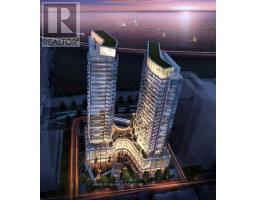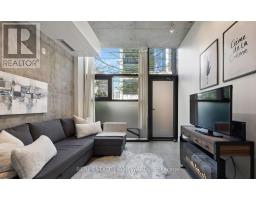830 - 90 STADIUM ROAD, Toronto (Niagara), Ontario, CA
Address: 830 - 90 STADIUM ROAD, Toronto (Niagara), Ontario
Summary Report Property
- MKT IDC12435931
- Building TypeApartment
- Property TypeSingle Family
- StatusRent
- Added5 weeks ago
- Bedrooms1
- Bathrooms1
- AreaNo Data sq. ft.
- DirectionNo Data
- Added On01 Oct 2025
Property Overview
Welcome to Quay West at Tip Top, where contemporary design meets the vibrant Toronto waterfront lifestyle. This beautifully appointed suite features a modern kitchen with granite countertops, stainless steel appliances, and rich cabinetry. The open-concept living and dining area is enhanced by 9 floor-to-ceiling windows, filling the home with natural light and offering seamless access to the balcony.The living room is thoughtfully designed with clean lines and a modern aesthetic, while the bedroom includes custom closet organizers and sliding glass doors for privacy. Sleek laminate flooring flows throughout, creating a bright and cohesive feel.Located along Torontos Harbourfront, with yacht clubs, scenic biking and running trails, and TTC streetcar access right outside your door. Enjoy easy access to the Financial District, Entertainment District, and downtowns shopping, dining, and attractionsall within a short drive or convenient transit ride. (id:51532)
Tags
| Property Summary |
|---|
| Building |
|---|
| Level | Rooms | Dimensions |
|---|---|---|
| Flat | Living room | 19.29 m x 18.11 m |
| Dining room | 19.29 m x 18.11 m | |
| Kitchen | 19.29 m x 18.11 m | |
| Primary Bedroom | 11.38 m x 9.28 m |
| Features | |||||
|---|---|---|---|---|---|
| Balcony | In suite Laundry | Underground | |||
| Garage | Dishwasher | Dryer | |||
| Microwave | Stove | Washer | |||
| Refrigerator | Central air conditioning | Car Wash | |||
| Security/Concierge | Exercise Centre | Visitor Parking | |||


















