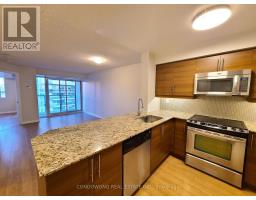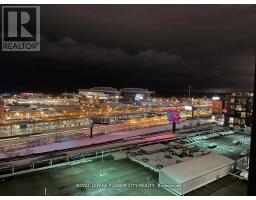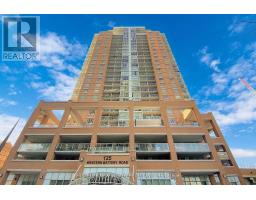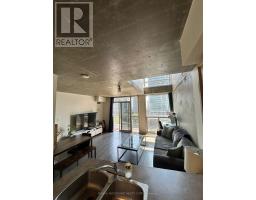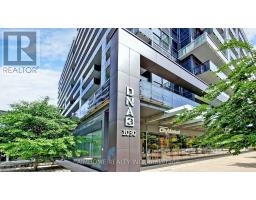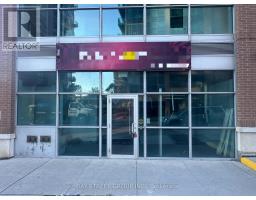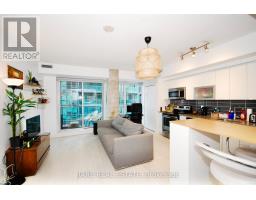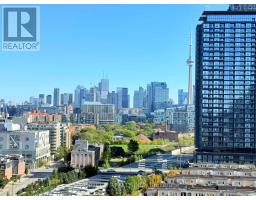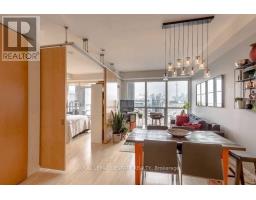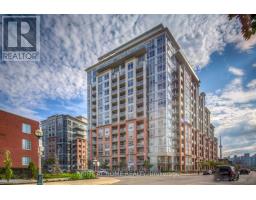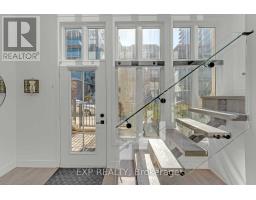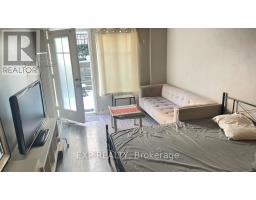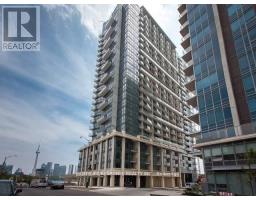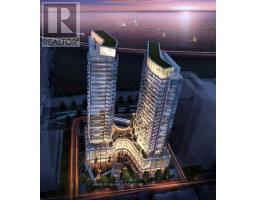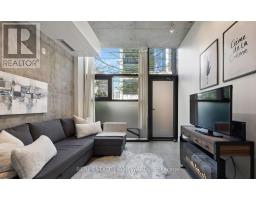906 - 125 WESTERN BATTERY ROAD, Toronto (Niagara), Ontario, CA
Address: 906 - 125 WESTERN BATTERY ROAD, Toronto (Niagara), Ontario
Summary Report Property
- MKT IDC12506396
- Building TypeApartment
- Property TypeSingle Family
- StatusRent
- Added3 days ago
- Bedrooms2
- Bathrooms2
- AreaNo Data sq. ft.
- DirectionNo Data
- Added On04 Nov 2025
Property Overview
Stylish Liberty Village Condo! 1+1 with 2 full Bathrooms including Parking & Locker Welcome to The Tower - where style meets convenience in the heart of Liberty Village! This bright and spacious 1+1 bedroom condo offers an exceptional layout with two full bathrooms and a separate den that's perfect for a home office or guest room. You'll love the chef's kitchen with full-sized stainless steel appliances, a large granite countertop, and plenty of space to cook and entertain. The open-concept living area flows seamlessly to your balcony, where you can enjoy morning sunshine and city views. This unit checks all the boxes: parking, locker, modern finishes, and a clean, well-maintained space in one of Toronto's most vibrant neighbourhoods. Step outside to discover trendy cafés, restaurants, shops, and easy transit access - everything you need at your doorstep! Move-in ready - this is Liberty Village living at its best. (id:51532)
Tags
| Property Summary |
|---|
| Building |
|---|
| Level | Rooms | Dimensions |
|---|---|---|
| Flat | Kitchen | 3.05 m x 2.82 m |
| Dining room | 5.33 m x 3.48 m | |
| Living room | 5.33 m x 3.48 m | |
| Primary Bedroom | 3.25 m x 3.02 m | |
| Den | 2.18 m x 2.34 m |
| Features | |||||
|---|---|---|---|---|---|
| Elevator | Balcony | Underground | |||
| Garage | Dishwasher | Dryer | |||
| Microwave | Range | Washer | |||
| Window Coverings | Refrigerator | Central air conditioning | |||
| Security/Concierge | Recreation Centre | Party Room | |||
| Visitor Parking | Storage - Locker | ||||



































