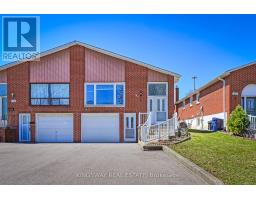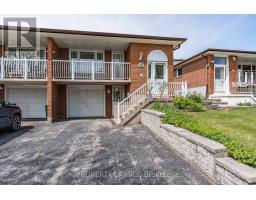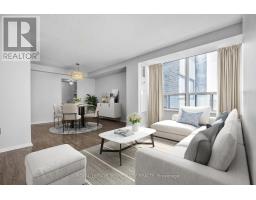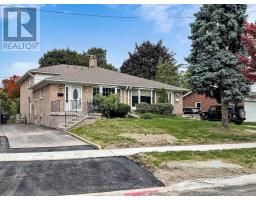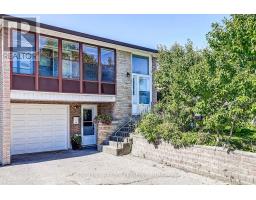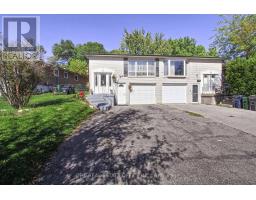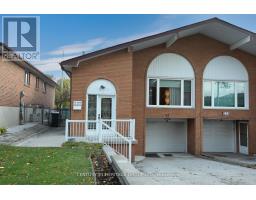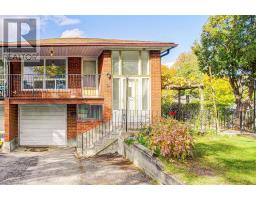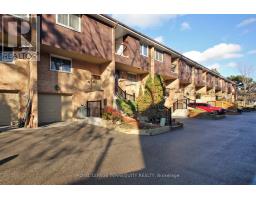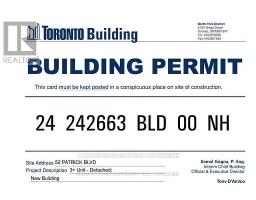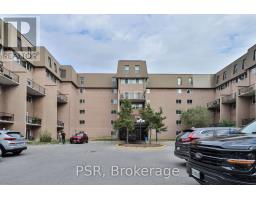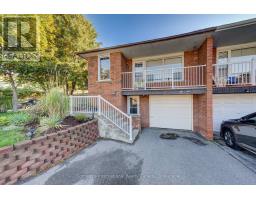210 - 10 MUIRHEAD ROAD, Toronto (Pleasant View), Ontario, CA
Address: 210 - 10 MUIRHEAD ROAD, Toronto (Pleasant View), Ontario
Summary Report Property
- MKT IDC12548060
- Building TypeApartment
- Property TypeSingle Family
- StatusBuy
- Added9 weeks ago
- Bedrooms3
- Bathrooms2
- Area1000 sq. ft.
- DirectionNo Data
- Added On15 Nov 2025
Property Overview
Location! Location! Location! welcome to this generous sized 2 + 1 bedrooms 2 bath condo offering approximately over 1200 square feet plus living space. filled with tons of natural light perfect for cozy atmosphere. enjoy the engineer laminate floors throughout the unit. the primary suite is generous in size and offers his and hers closet and a four piece on suite. the second bedroom also spacious offers a double closet with organizers, the den is perfect for a Home Office or easily converted to a three bedroom. bright eat in kitchen with a window and lots of counter space. open concept living room and dining room large enough for your family gatherings. perfect for first time buyers or empty nesters. the crossroads building have excellent amenities including visitor parking, swimming pool, gym, BBQ area party room tennis, squash courts and underground parking conveniently situated by DVP Fairview mall public transit schools parks etc. (id:51532)
Tags
| Property Summary |
|---|
| Building |
|---|
| Level | Rooms | Dimensions |
|---|---|---|
| Flat | Living room | 5.85 m x 3.3 m |
| Dining room | 3.26 m x 2.55 m | |
| Kitchen | 4 m x 2.58 m | |
| Other | Primary Bedroom | 6.1 m x 5.15 m |
| Bedroom 2 | 3.95 m x 2.66 m | |
| Den | 3.91 m x 2.1 m |
| Features | |||||
|---|---|---|---|---|---|
| Elevator | Balcony | Underground | |||
| Garage | All | Dishwasher | |||
| Dryer | Stove | Washer | |||
| Window Coverings | Refrigerator | Central air conditioning | |||
| Car Wash | Exercise Centre | ||||













































