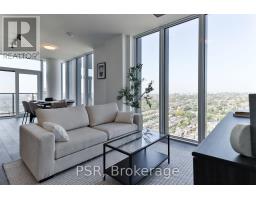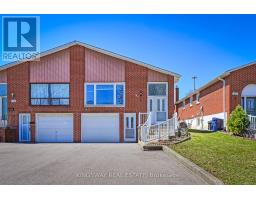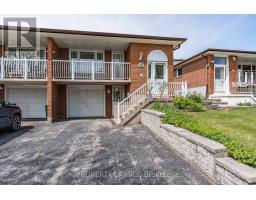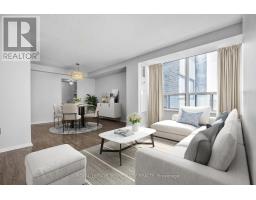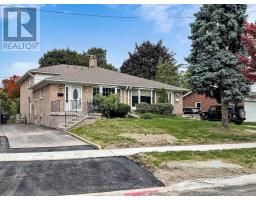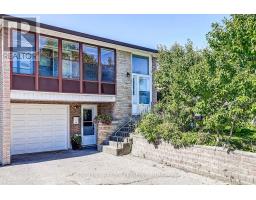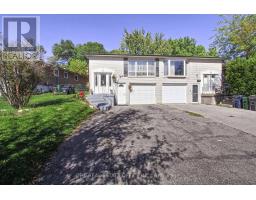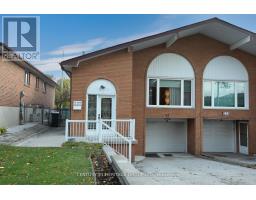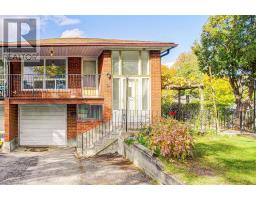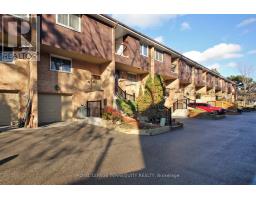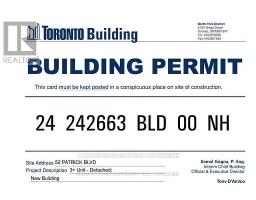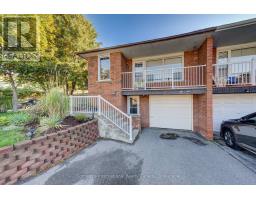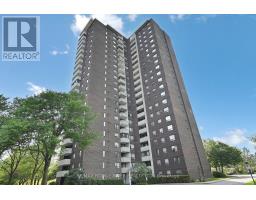225 - 165 CHEROKEE BOULEVARD, Toronto (Pleasant View), Ontario, CA
Address: 225 - 165 CHEROKEE BOULEVARD, Toronto (Pleasant View), Ontario
Summary Report Property
- MKT IDC12404546
- Building TypeApartment
- Property TypeSingle Family
- StatusBuy
- Added19 weeks ago
- Bedrooms5
- Bathrooms2
- Area1200 sq. ft.
- DirectionNo Data
- Added On15 Sep 2025
Property Overview
Stunning, bright, and spacious multi-level condo with clear west-facing views, offering 4 bedrooms plus a den that can easily be converted into a 5th bedroom. With two separate entrances, this beautifully updated home features a modern open-concept kitchen, living, and dining area, two renovated bathrooms, and a brand new fridge. Enjoy the comfort of a large in-unit laundry room, a generous balcony, and the convenience of one underground parking space. Perfectly located in a highly sought-after North York neighbourhood, it's just a short walk to Seneca College, and steps to schools, parks, a community centre, and TTC transit. With easy access to Hwy 404/401 and only a 5-minute drive to Fairview Mall and Don Mills Subway Station, this is a fantastic opportunity for both end-users and investors truly the best buy in the area! (id:51532)
Tags
| Property Summary |
|---|
| Building |
|---|
| Land |
|---|
| Level | Rooms | Dimensions |
|---|---|---|
| Second level | Bedroom | Measurements not available |
| Bedroom 2 | Measurements not available | |
| Den | Measurements not available | |
| Third level | Bedroom 3 | Measurements not available |
| Bedroom 4 | Measurements not available | |
| Main level | Living room | Measurements not available |
| Dining room | Measurements not available | |
| Kitchen | Measurements not available |
| Features | |||||
|---|---|---|---|---|---|
| Carpet Free | Underground | Garage | |||
| Central air conditioning | |||||







































