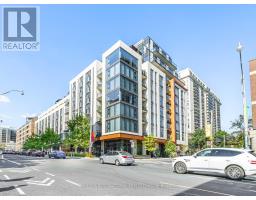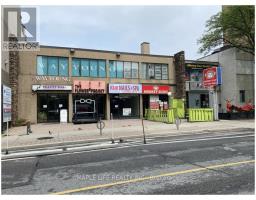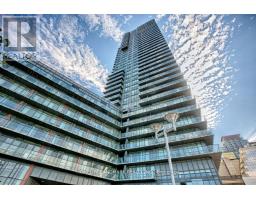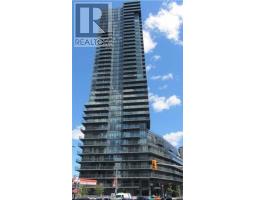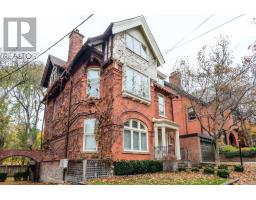607 - 360 BLOOR STREET E, Toronto (Rosedale-Moore Park), Ontario, CA
Address: 607 - 360 BLOOR STREET E, Toronto (Rosedale-Moore Park), Ontario
Summary Report Property
- MKT IDC12394851
- Building TypeApartment
- Property TypeSingle Family
- StatusRent
- Added17 weeks ago
- Bedrooms3
- Bathrooms2
- AreaNo Data sq. ft.
- DirectionNo Data
- Added On23 Oct 2025
Property Overview
Now vacant! Freshly painted and cleaned, show anytime!! This 1510 sq. ft. unit features 2 bedrooms and a den, providing ample room for your urban lifestyle. The foyer has a wide closet for clothing, & the ensuite laundry adds convenience. A renovated 3-pc washroom caters to guests. The den with broadloom makes the perfect reading nook. The open living and dining area, with hardwood floors and natural light, creates a warm ambiance. The kitchen, with tiled floors and an eat-in area, offers a delightful space with south views. The primary bedroom is a serene retreat with a walk-in closet and additional storage. Track lighting adds sophistication, and the renovated 3-piece ensuite washroom adds a touch of luxury. The secondary bedroom, also with track lighting, features a closet and elegant hardwood floors, providing a stylish and comfortable space for family, guests, or your home office needs. 1 U/G parking included. Minutes to vibrant Bloor St. shops, Rosedale ravine & TTC. Excellent amenities incd: 24 hr. concierge, gym, indoor pool, sauna, squash courts, games room/party room/library & visitor pkg. (id:51532)
Tags
| Property Summary |
|---|
| Building |
|---|
| Level | Rooms | Dimensions |
|---|---|---|
| Flat | Foyer | 2.45 m x 1.64 m |
| Living room | 7.08 m x 3.84 m | |
| Dining room | 4.42 m x 2.7 m | |
| Kitchen | 3.38 m x 2.68 m | |
| Eating area | 2.68 m x 2.38 m | |
| Primary Bedroom | 5.04 m x 3.38 m | |
| Bedroom 2 | 4.04 m x 3.04 m | |
| Den | 3.73 m x 2.05 m |
| Features | |||||
|---|---|---|---|---|---|
| Ravine | Underground | Garage | |||
| Dishwasher | Dryer | Microwave | |||
| Stove | Washer | Window Coverings | |||
| Refrigerator | Central air conditioning | Security/Concierge | |||
| Exercise Centre | Party Room | ||||



































