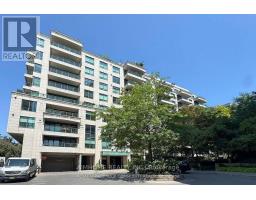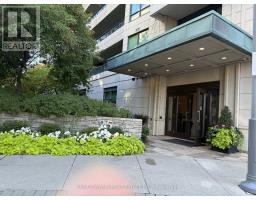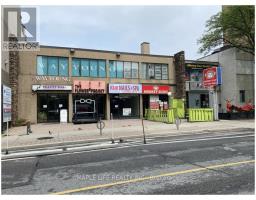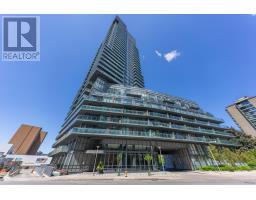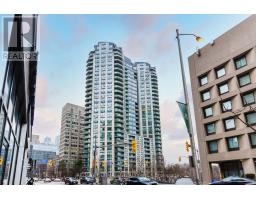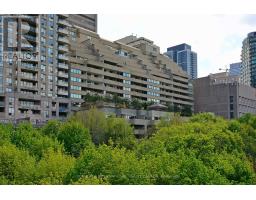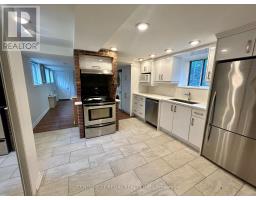705 - 6 JACKES AVENUE, Toronto (Rosedale-Moore Park), Ontario, CA
Address: 705 - 6 JACKES AVENUE, Toronto (Rosedale-Moore Park), Ontario
Summary Report Property
- MKT IDC12400668
- Building TypeApartment
- Property TypeSingle Family
- StatusRent
- Added3 weeks ago
- Bedrooms2
- Bathrooms2
- AreaNo Data sq. ft.
- DirectionNo Data
- Added On16 Oct 2025
Property Overview
Welcome to The Jack, a Luxury Boutique Condo Building with a Valet and a 24 hour Concierge. Perfectly poised just north of Yonge & Summerhill, South of Yonge & St. Clair. Experience this exceptional lifestyle! This open concept modern one plus one Bedroom suite features Hardwood flooring throughout, quality finishes, a welcoming foyer with a double closet, a sleek Irpinis kitchen with stone countertop, built in Miele appliances & bonus pantry, a primary Bedroom boasting a 3 piece ensuite with a heated floor & walk in closet, a bright open concept Living Room and Dining Room, a tranquil Second bedroom/Den and another 4 piece bath with a heated floor. Building amenities; 24 Hour Concierge, visitor parking, an exercise room/ gym, party room, guest suite, common outdoor deck & daytime/ evening Valet. Walk to trendy shops and restaurants, grocery stores, TTC/ Subway and David A. Balfour Park. (id:51532)
Tags
| Property Summary |
|---|
| Building |
|---|
| Level | Rooms | Dimensions |
|---|---|---|
| Flat | Kitchen | 3.35 m x 2.93 m |
| Living room | 5.83 m x 3.15 m | |
| Dining room | 4.57 m x 2.54 m | |
| Primary Bedroom | 4.47 m x 3.23 m | |
| Bedroom 2 | 3.58 m x 2.84 m |
| Features | |||||
|---|---|---|---|---|---|
| Balcony | Carpet Free | Underground | |||
| Garage | Blinds | Cooktop | |||
| Dishwasher | Dryer | Furniture | |||
| Oven | Wall Mounted TV | Washer | |||
| Refrigerator | Central air conditioning | Security/Concierge | |||
| Exercise Centre | Visitor Parking | Party Room | |||

















