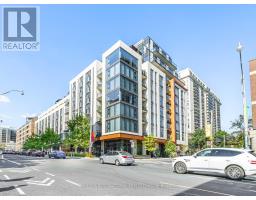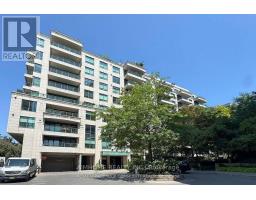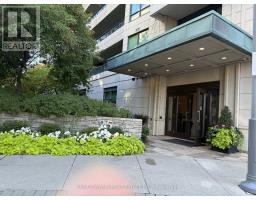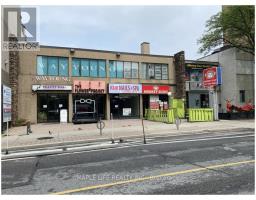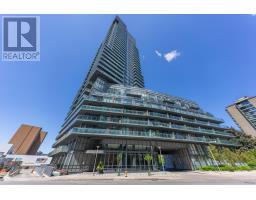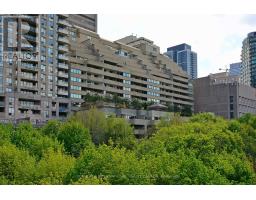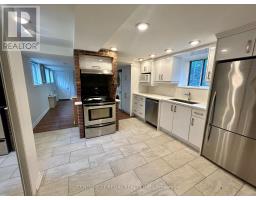309 - 300 BLOOR STREET E, Toronto (Rosedale-Moore Park), Ontario, CA
Address: 309 - 300 BLOOR STREET E, Toronto (Rosedale-Moore Park), Ontario
Summary Report Property
- MKT IDC12520710
- Building TypeApartment
- Property TypeSingle Family
- StatusRent
- Added1 days ago
- Bedrooms2
- Bathrooms2
- AreaNo Data sq. ft.
- DirectionNo Data
- Added On07 Nov 2025
Property Overview
Welcome To The Bellagio! A Premiere, Luxurious Building Located In Rosedale; One Of The Most Desirable & Exclusive Neighbourhoods In The City. Sun-Filled, Spacious & Well-Maintained Two-Bedroom, Two-Bathroom Suite. Open Concept Living With A Walk-Out To A Private Balcony. Grand Living Room/Dining Room With A Cozy Fireplace. Contemporary Kitchen With New Appliances. Ample Amount Of Storage, Built-In's & Closet Space. Large Primary Bedroom With A Spa-Like Ensuite, Queen Murphy Bed, Double Closet & Walk-Out To Balcony. 2nd Bedroom With A Murphy Bed & Walk Out To Balcony. One Parking Spot & Locker. Your Own Private Oasis On Bloor Street! Extremely Well Managed, 24-Hour Concierge, Resort Style Amenities Consisting Of An In-Door Saltwater Pool, Sauna, Hot Tub, Guest Suites, Party/Meeting Room,Visitor Parking, Bike Room and Much More. Steps to Rosedale, Yorkville, Subway (Both the Bloor and the Yonge Lines), Restaurants, Shops On Bloor And Some Of The Top-Rated Schools In The City. Surrounded By Beautiful Ravines, Parks, Walking Trails And Easy Access To the TTC And DVP. (id:51532)
Tags
| Property Summary |
|---|
| Building |
|---|
| Level | Rooms | Dimensions |
|---|---|---|
| Flat | Kitchen | 2.45 m x 2.4 m |
| Living room | 6.74 m x 4.18 m | |
| Dining room | 6.74 m x 4.18 m | |
| Primary Bedroom | 4.73 m x 3.39 m | |
| Bedroom 2 | 3.62 m x 3.05 m |
| Features | |||||
|---|---|---|---|---|---|
| Balcony | Carpet Free | Guest Suite | |||
| Underground | Garage | Dishwasher | |||
| Dryer | Microwave | Oven | |||
| Range | Washer | Refrigerator | |||
| Central air conditioning | Security/Concierge | Exercise Centre | |||
| Fireplace(s) | Storage - Locker | ||||









































