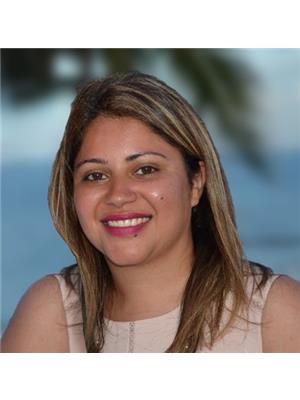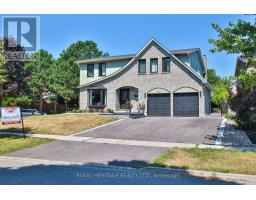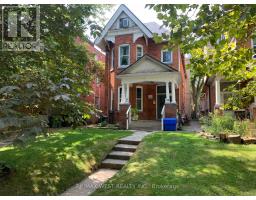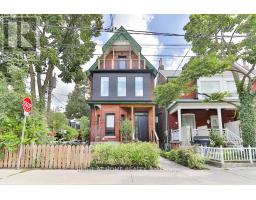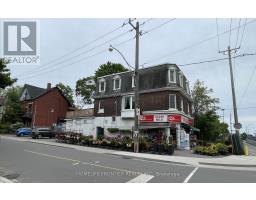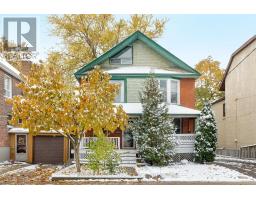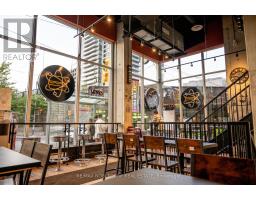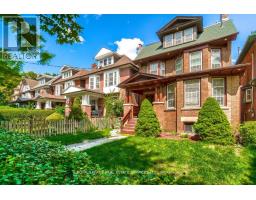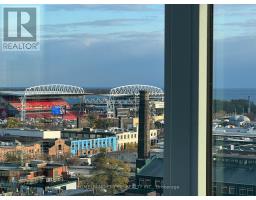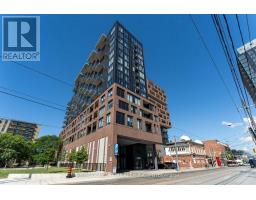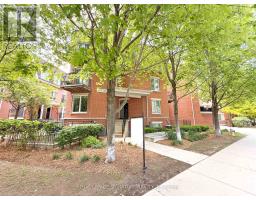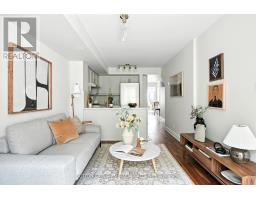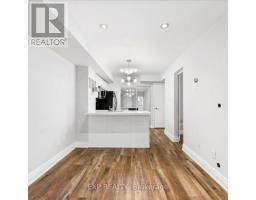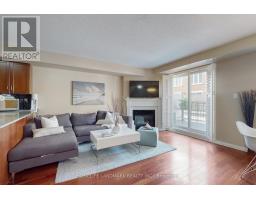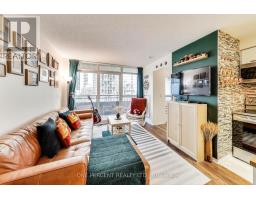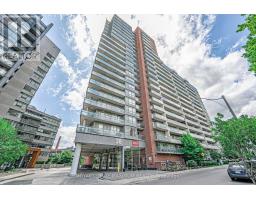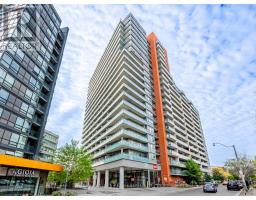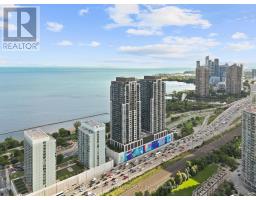104 - 38 JOE SHUSTER WAY, Toronto (South Parkdale), Ontario, CA
Address: 104 - 38 JOE SHUSTER WAY, Toronto (South Parkdale), Ontario
Summary Report Property
- MKT IDW12346311
- Building TypeApartment
- Property TypeSingle Family
- StatusBuy
- Added12 weeks ago
- Bedrooms1
- Bathrooms1
- Area500 sq. ft.
- DirectionNo Data
- Added On21 Aug 2025
Property Overview
Think You Can't Afford Downtown Living? Think Again! * Downtown Toronto City Living Under $450,000 With A Parking Spot And Locker? Yes, You Read That Right! * This Spacious 1-Bedroom Sits At The Intersection Of King Wests Chic Nightlife, Queen Wests Eclectic Style, And Liberty Village's Warm, Community Vibe * Inside, The Airy, Open-Concept Layout Features A Sleek Modern Kitchen With Granite Countertops, Stainless Steel Appliances, Under-Cabinet Lighting, And A Dining/Living Space Designed For Effortless Entertaining- Or Skip The Cooking With Hundreds Of Foodie Hotspots Just Steps Away * The Sun-Filled Primary Bedroom Boasts A Full Wall Of Closet Space And A Large Window Overlooking Your Private Terrace, Big Enough For A Full Patio Set + Dining Chairs * Bonus: As A Main-Floor Corner Unit With Only One Neighbour, You'll Enjoy Unmatched Privacy, No Long Elevator Waits, And Zero Stairs To Climb * The Bridge Condos Offer City Living With A Neighbourhood Feel * Walk To Large Parks, Trendy Cafés, And BMO Field, Or Hop On Transit For Quick Access Anywhere In The City * This Well-Managed Building (Under 15 Years Old) Makes The Perfect Backdrop For Your Morning Coffee, Evening Wine, And Everything In Between * At 585 Sq Ft, This Lovingly Maintained Home Blends Style, Comfort, And Unbeatable Value- Especially Under $450K!! It Won't Be A Buyers Market Forever * Get In Now And Start Building Your Equity Here For Your Future! (id:51532)
Tags
| Property Summary |
|---|
| Building |
|---|
| Level | Rooms | Dimensions |
|---|---|---|
| Main level | Living room | 6.7 m x 3.58 m |
| Dining room | 6.7 m x 3.58 m | |
| Kitchen | 6.7 m x 3.58 m | |
| Bedroom | 2.85 m x 3.24 m |
| Features | |||||
|---|---|---|---|---|---|
| Lighting | Carpet Free | Underground | |||
| Garage | All | Dishwasher | |||
| Dryer | Microwave | Sauna | |||
| Stove | Washer | Refrigerator | |||
| Central air conditioning | Security/Concierge | Recreation Centre | |||
| Exercise Centre | Sauna | Storage - Locker | |||





























