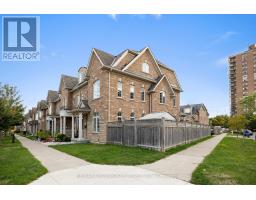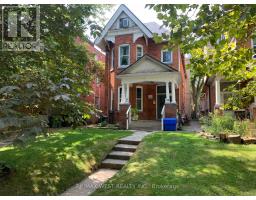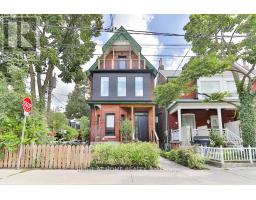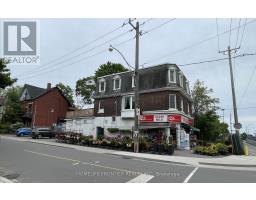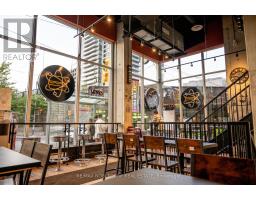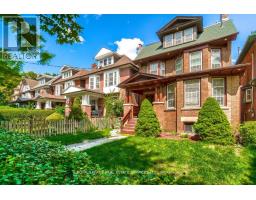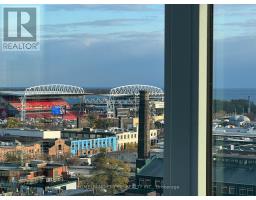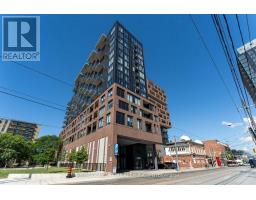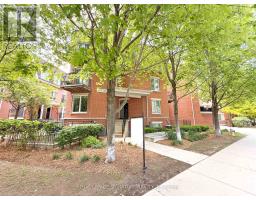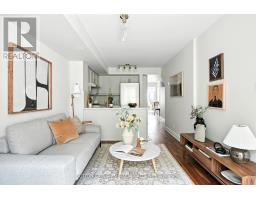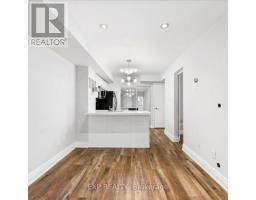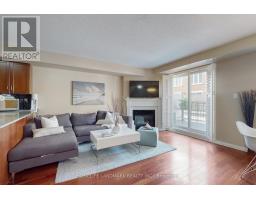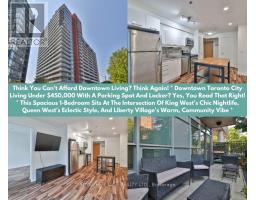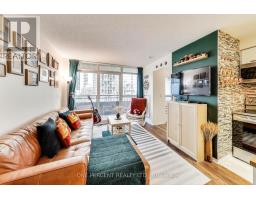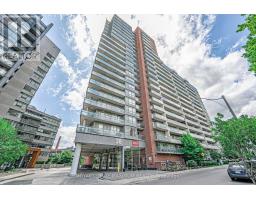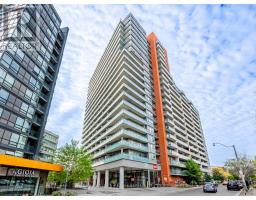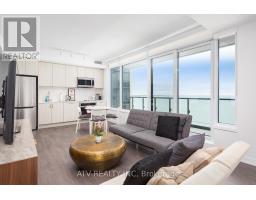2101 - 1926 LAKE SHORE BOULEVARD W, Toronto (South Parkdale), Ontario, CA
Address: 2101 - 1926 LAKE SHORE BOULEVARD W, Toronto (South Parkdale), Ontario
Summary Report Property
- MKT IDW12389303
- Building TypeApartment
- Property TypeSingle Family
- StatusBuy
- Added8 weeks ago
- Bedrooms2
- Bathrooms2
- Area600 sq. ft.
- DirectionNo Data
- Added On10 Sep 2025
Property Overview
Welcome to Mirabella Condominium, a Luxurious Waterfront Residence Designed for a refined and contemporary lifestyle. This 1+1 bedroom, 2-Bathroom suite is packed with premium upgrades, discover a thoughtfully laid-out open concept living space, featuring a sleek, modern kitchen with built- in appliances, the ensuite laundry adds to everyday convenience. Step out onto your private balcony to enjoy the serene park and the sky. Minutes to Lakefront, Fine Dining Restaurants, Public Transportations, Major Highways, Steps To Lake Ontario, Boardwalk, Sunnyside Beach and High Park. Residents of Mirabella enjoy a five-star hotel amenities includes a 24hr Concierge, guest suites, gym, terraces with BBQ areas. Yoga Studio, Indoor Pool, Visitors Parking, Pet Wash Area, Business Centre with Wi Fi. Don't miss this rare opportunity to own one of Toronto's most desirable lakefront communities. (id:51532)
Tags
| Property Summary |
|---|
| Building |
|---|
| Land |
|---|
| Level | Rooms | Dimensions |
|---|---|---|
| Flat | Primary Bedroom | 3.26 m x 3.33 m |
| Den | 2.82 m x 2.57 m | |
| Main level | Living room | Measurements not available |
| Kitchen | Measurements not available | |
| Dining room | Measurements not available |
| Features | |||||
|---|---|---|---|---|---|
| Balcony | Underground | No Garage | |||
| Dryer | Stove | Washer | |||
| Window Coverings | Refrigerator | Central air conditioning | |||
| Security/Concierge | Exercise Centre | Visitor Parking | |||























