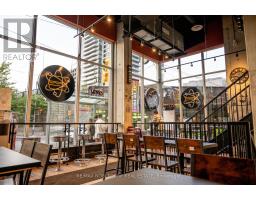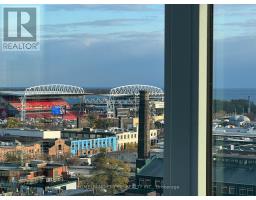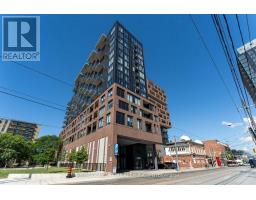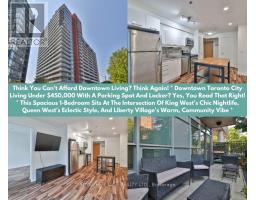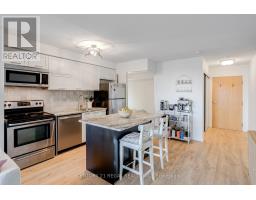1323 - 38 JOE SHUSTER WAY, Toronto (South Parkdale), Ontario, CA
Address: 1323 - 38 JOE SHUSTER WAY, Toronto (South Parkdale), Ontario
Summary Report Property
- MKT IDW12351735
- Building TypeApartment
- Property TypeSingle Family
- StatusBuy
- Added2 days ago
- Bedrooms2
- Bathrooms1
- Area600 sq. ft.
- DirectionNo Data
- Added On24 Aug 2025
Property Overview
The Home We Have All Been Waiting For! Exquisitely Updated & Exceptionally Maintained, This Spacious Two Bed Has Everything To Offer While Being Just Steps Away From Trendy King West. Fantastic Layout Offering Both Privacy & Ultimate Functionality. Meticulously Re-Designed Featuring Luxury Vinyl Flooring, An Upgraded Eat-In Kitchen & Unobstructed Iconic CN Tower Views To Enjoy The Best The City Has To Offer. Spacious Bedrooms, An Oversized Balcony & Excellent Exposure W/ Gorgeous Postcard Golden Sunsets. Offered W/ Elite Amenities Including, Pool, Gym, Party Room & So Much More. Truly A Show Stopper & Wonderful Opportunity For First Time Homebuyers, Downsizers Or Investors. They Don't Build Them Like This Anymore. Vinyl Flooring (2024), Kitchen (2024), Bathroom Refresh (2024), Washer/Dryer (2024), Balcony Decking (2024), Google Smart Thermostat - Simply Too Much To List, Come See It Before It's Too Late. (id:51532)
Tags
| Property Summary |
|---|
| Building |
|---|
| Level | Rooms | Dimensions |
|---|---|---|
| Main level | Foyer | 3.048 m x 1.1 m |
| Kitchen | 4.14 m x 3.15 m | |
| Living room | 6.15 m x 3.02 m | |
| Primary Bedroom | 3.81 m x 3.02 m | |
| Bedroom 2 | 2.95 m x 2.92 m |
| Features | |||||
|---|---|---|---|---|---|
| Elevator | Carpet Free | In suite Laundry | |||
| Underground | Garage | All | |||
| Dishwasher | Dryer | Microwave | |||
| Stove | Washer | Refrigerator | |||
| Central air conditioning | Exercise Centre | Security/Concierge | |||
| Party Room | Visitor Parking | ||||






















