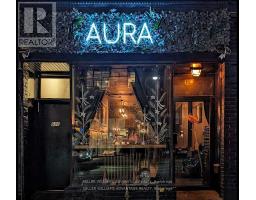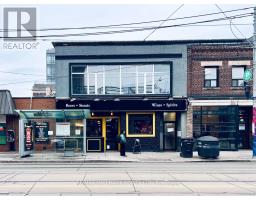17 - 150 BROADVIEW AVENUE, Toronto (South Riverdale), Ontario, CA
Address: 17 - 150 BROADVIEW AVENUE, Toronto (South Riverdale), Ontario
Summary Report Property
- MKT IDE12072017
- Building TypeRow / Townhouse
- Property TypeSingle Family
- StatusBuy
- Added6 days ago
- Bedrooms1
- Bathrooms1
- Area0 sq. ft.
- DirectionNo Data
- Added On09 Apr 2025
Property Overview
Welcome to Riverside Towns a charming, gated community nestled at Queen & Broadview. This bright and spacious suite is the perfect condo alternative, offering the privacy of your own entrance and the convenience of underground parking. No sharing an elevator here! Freshly painted and featuring stylish new light fixtures throughout, this home feels fresh, modern, and move-in ready. The open-concept layout includes a sleek kitchen with stainless steel appliances, a gas range, and plenty of storage. Walk out to your private terrace equipped with gas hook up for a BBQ perfect for fun summer get togethers! The generously sized primary bedroom includes space for a desk or reading nook, plus a walk-in closet. A spa-like 4-piece bathroom completes the space with a touch of luxury. Located in the heart of vibrant Queen East, you're just steps from popular restaurants, boutiques, shops, and top-rated schools. A unique blend of comfort, convenience, and style in one of Toronto's most dynamic neighbourhoods. (id:51532)
Tags
| Property Summary |
|---|
| Building |
|---|
| Level | Rooms | Dimensions |
|---|---|---|
| Flat | Living room | 2.78 m x 2.72 m |
| Kitchen | 1.64 m x 3.88 m | |
| Dining room | 2.37 m x 1.36 m | |
| Bedroom | 4.01 m x 2.75 m |
| Features | |||||
|---|---|---|---|---|---|
| Carpet Free | In suite Laundry | Underground | |||
| Garage | Dishwasher | Microwave | |||
| Range | Refrigerator | Central air conditioning | |||































