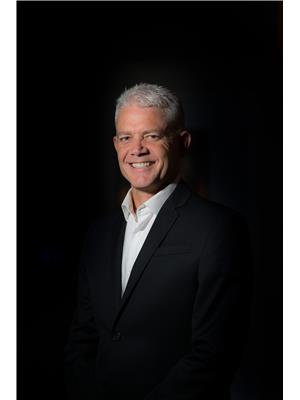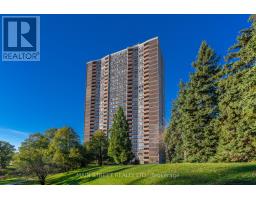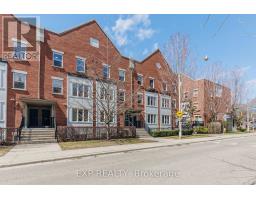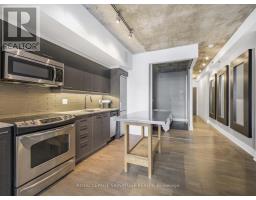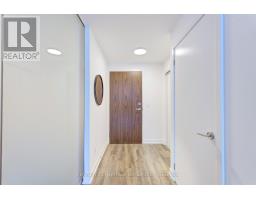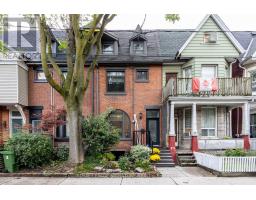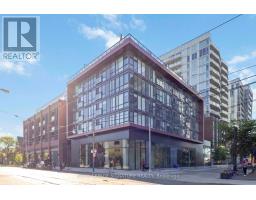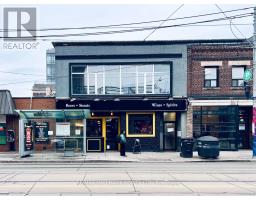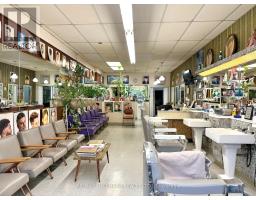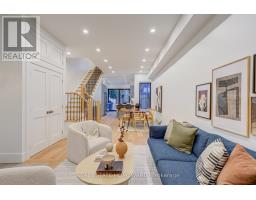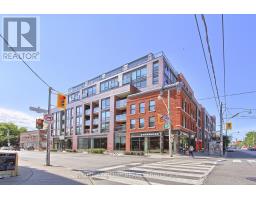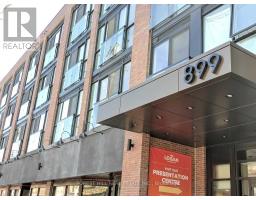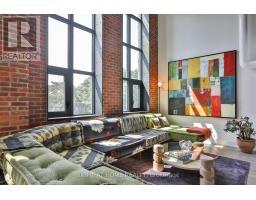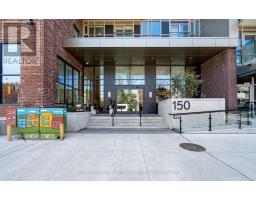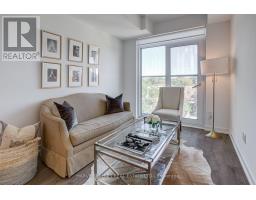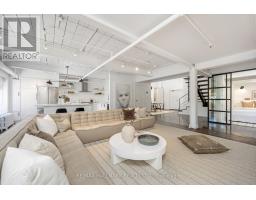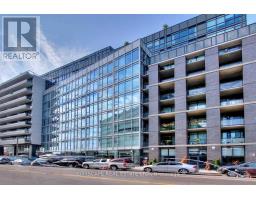331 - 150 LOGAN AVENUE, Toronto (South Riverdale), Ontario, CA
Address: 331 - 150 LOGAN AVENUE, Toronto (South Riverdale), Ontario
Summary Report Property
- MKT IDE12482201
- Building TypeApartment
- Property TypeSingle Family
- StatusBuy
- Added3 days ago
- Bedrooms2
- Bathrooms2
- Area700 sq. ft.
- DirectionNo Data
- Added On25 Oct 2025
Property Overview
Experience Refined Urban Living at The Luxurious Wonder Condos in Leslieville. Discover the perfect fusion of history and modern elegance at the iconic Wonder Condos - a breathtaking redevelopment of the historic Weston Bread Factory. This stunning east-facing 2-bedroom, 2-bath residence is bathed in natural light and features a private balcony accessed from either the living room or the primary bedroom, ideal for relaxing or entertaining.The contemporary kitchen impresses with sleek, integrated appliances that beautifully merge style and functionality. The spacious primary bedroom offers a serene retreat with a spa-inspired 4pce ensuite for ultimate comfort.Nestled in the heart of Leslieville, you're just steps from Toronto's top restaurants, green spaces, cafés, bakeries, and transit. Explore the vibrant East End lifestyle, with the Distillery District and St. Lawrence Market only moments away - where convenience, culture, and sophistication meet. 2bed 2bath, 705sf + balcony, and a pkg spot for under $700k! (id:51532)
Tags
| Property Summary |
|---|
| Building |
|---|
| Level | Rooms | Dimensions |
|---|---|---|
| Main level | Living room | 4.41 m x 2.76 m |
| Dining room | 4.41 m x 2.76 m | |
| Kitchen | 3.3 m x 2.61 m | |
| Primary Bedroom | 3.3 m x 2.92 m | |
| Bedroom 2 | 2.94 m x 2.54 m |
| Features | |||||
|---|---|---|---|---|---|
| Balcony | Carpet Free | Underground | |||
| Garage | Central air conditioning | ||||































