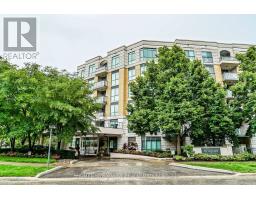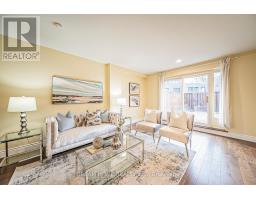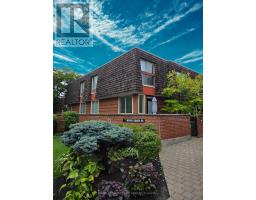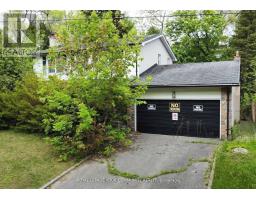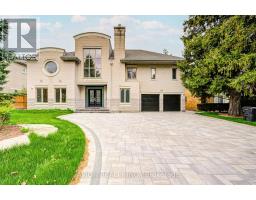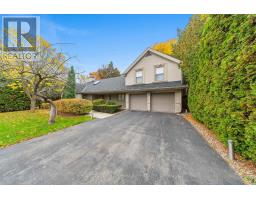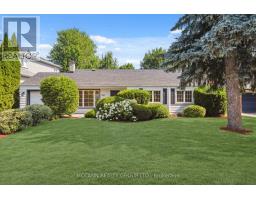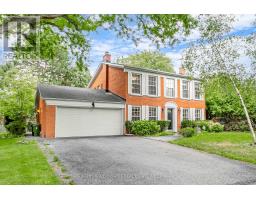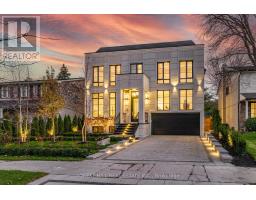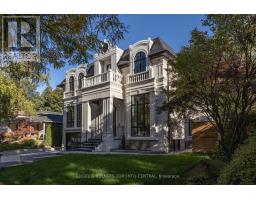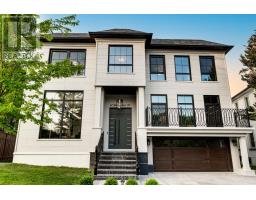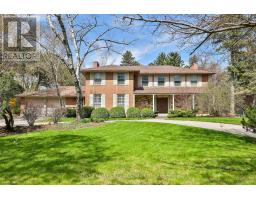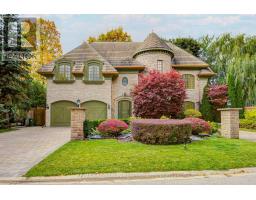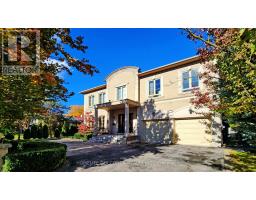36 DANVILLE DRIVE, Toronto (St. Andrew-Windfields), Ontario, CA
Address: 36 DANVILLE DRIVE, Toronto (St. Andrew-Windfields), Ontario
Summary Report Property
- MKT IDC12449526
- Building TypeHouse
- Property TypeSingle Family
- StatusBuy
- Added15 weeks ago
- Bedrooms4
- Bathrooms2
- Area1500 sq. ft.
- DirectionNo Data
- Added On13 Oct 2025
Property Overview
A rare opportunity in prestigious St. Andrew's Neighborhood . This exceptional property offers the perfect setting to renovate or build your dream home in one of Toronto's most desirable neighborhoods. The home features open-concept living areas with dramatic cedar paneling on the main floor, creating a warm, inviting atmosphere. Expansive picture windows provide beautiful views of the gardens and fill the interior with natural light, a true reflection of thoughtful design. Multiple fireplaces enhance the character and comfort of the space, while the layout offers exceptional flow for both everyday living and effortless entertaining. Recent updates include spacious decks added in 2017, a roof replaced in 2013, and some newer windows. The kitchen is equipped with a stainless steel Samsung stove and refrigerator, both installed in 2017. Additional features include a two-car garage, gas boiler and electric heating (GB+E), and all existing light fixtures. An outstanding opportunity to create something truly special in one of Toronto's most established and elegant communities. (id:51532)
Tags
| Property Summary |
|---|
| Building |
|---|
| Level | Rooms | Dimensions |
|---|---|---|
| Second level | Primary Bedroom | 5.3 m x 2.55 m |
| Bedroom 2 | 3.99 m x 3.2 m | |
| Bedroom 3 | 2.89 m x 2.52 m | |
| Lower level | Recreational, Games room | 6.25 m x 3.5 m |
| Main level | Living room | 6.29 m x 3.15 m |
| Dining room | 3.28 m x 2.79 m | |
| Kitchen | 3.98 m x 2.52 m | |
| In between | Bedroom 4 | 4.57 m x 3.06 m |
| Features | |||||
|---|---|---|---|---|---|
| Garage | Water meter | Dryer | |||
| Stove | Washer | Window Coverings | |||
| Refrigerator | Central air conditioning | Fireplace(s) | |||
| Separate Electricity Meters | |||||























