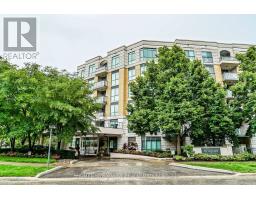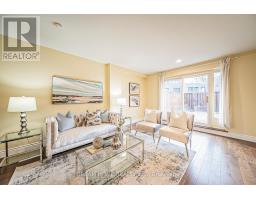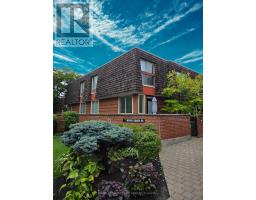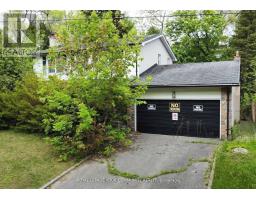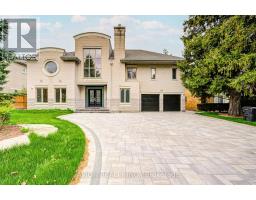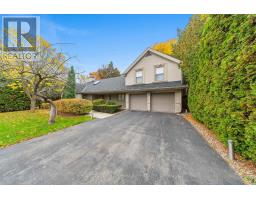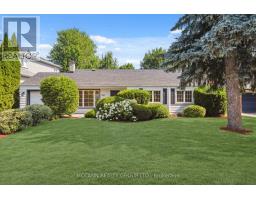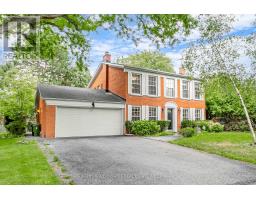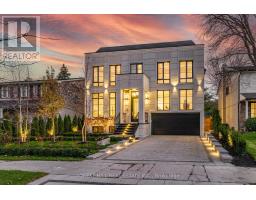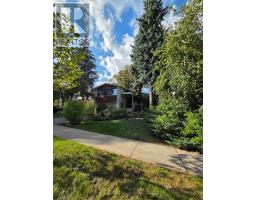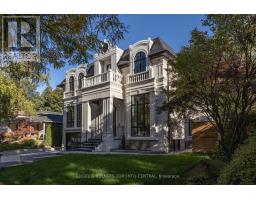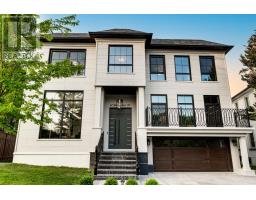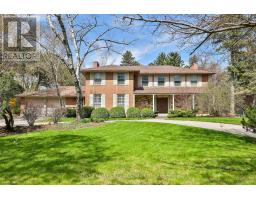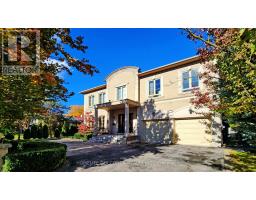7 LEGACY COURT, Toronto (St. Andrew-Windfields), Ontario, CA
Address: 7 LEGACY COURT, Toronto (St. Andrew-Windfields), Ontario
Summary Report Property
- MKT IDC12486955
- Building TypeHouse
- Property TypeSingle Family
- StatusBuy
- Added16 weeks ago
- Bedrooms5
- Bathrooms7
- Area3500 sq. ft.
- DirectionNo Data
- Added On29 Oct 2025
Property Overview
This exquisite custom-designed residence offers approximately 7,000 square feet of luxurious living space, plus a fully finished basement ideal for entertaining. Nestled on a prestigious cul-de-sac, the home features a striking all-stone exterior, soaring ceilings, and a unique third-floor loft that adds architectural flair. A circular iron staircase anchors the elegant interior, where every bedroom includes its own ensuite bathroom, and the spacious primary suite is complemented by a convenient second-floor laundry room. The circular driveway enhances curb appeal and ease of access, while the open-concept basement provides the perfect setting for family gatherings. Impeccably maintained and in immaculate condition, this one-of-a-kind home is ideally located close to highways, parks, and top-tier private schools-offering the perfect blend of sophistication, comfort, and convenience. (id:51532)
Tags
| Property Summary |
|---|
| Building |
|---|
| Level | Rooms | Dimensions |
|---|---|---|
| Second level | Primary Bedroom | 7.29 m x 5.39 m |
| Bedroom 2 | 5.79 m x 4.11 m | |
| Bedroom 3 | 5.51 m x 4.34 m | |
| Third level | Bedroom 4 | 4.78 m x 4.17 m |
| Loft | 8.18 m x 7.8 m | |
| Basement | Recreational, Games room | 11.15 m x 8.26 m |
| Bedroom 5 | 6.2 m x 3.94 m | |
| Main level | Living room | 5.48 m x 3.96 m |
| Dining room | 3.96 m x 3.96 m | |
| Kitchen | 5.78 m x 3.96 m | |
| Eating area | 3.46 m x 3.35 m | |
| Family room | 7.54 m x 4.29 m |
| Features | |||||
|---|---|---|---|---|---|
| Irregular lot size | Garage | Garage door opener remote(s) | |||
| Oven - Built-In | Water softener | Walk out | |||
| Central air conditioning | Air exchanger | Fireplace(s) | |||
| Separate Heating Controls | |||||










































